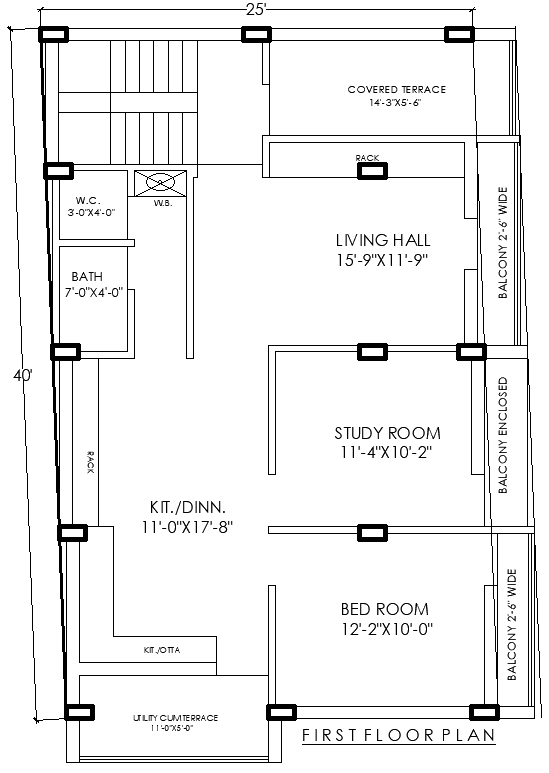40ftx25ft First Floor 2BHK House Plan AutoCAD DWG Layout
Description
Explore a detailed 40ft x 25ft 2 BHK house plan designed for modern living. This AutoCAD DWG Download features a well-thought-out layout, including a spacious bedroom, a functional study room with a terrace, a cozy washroom, a welcoming balcony, and an open kitchen with a dining area. Ideal for families or individuals seeking a comfortable living space, this plan combines style and practicality. Download the AutoCAD file now to bring your dream home to life and start your building project with ease.

Uploaded by:
Eiz
Luna
