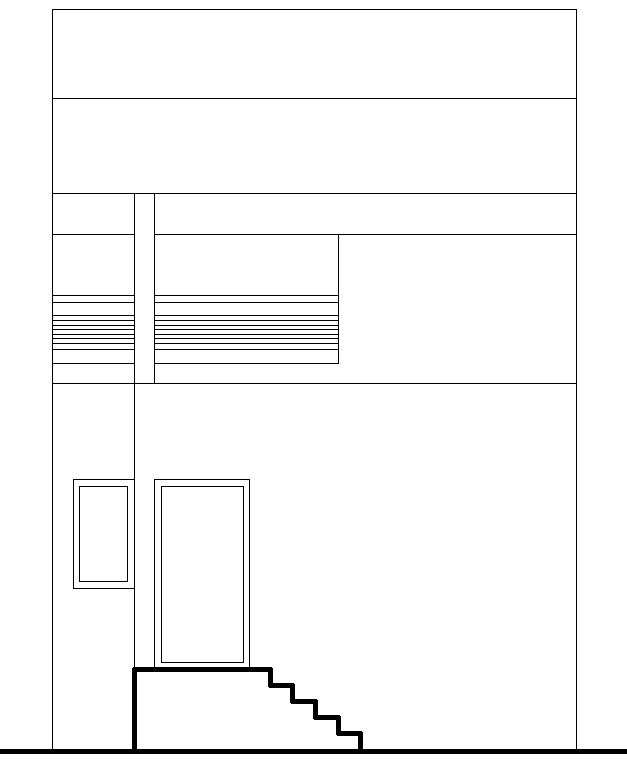SimpleHouse Elevation Drawing DWG File for Exterior View
Description
This AutoCAD DWG file provides a simple and elegant house elevation layout design, perfect for residential projects. The file includes detailed elevation drawings that highlight key architectural elements, such as the façade, windows, doors, and rooflines, offering a clear visual guide for construction. Ideal for architects, designers, and builders, this elevation design ensures that all aspects of the exterior appearance are carefully considered and aligned with modern standards. Whether you're planning a new home build or redesigning an existing structure, this file serves as a valuable resource for inspiration and execution. Download this simple house elevation DWG file today to enhance your architectural plans.

Uploaded by:
Eiz
Luna

