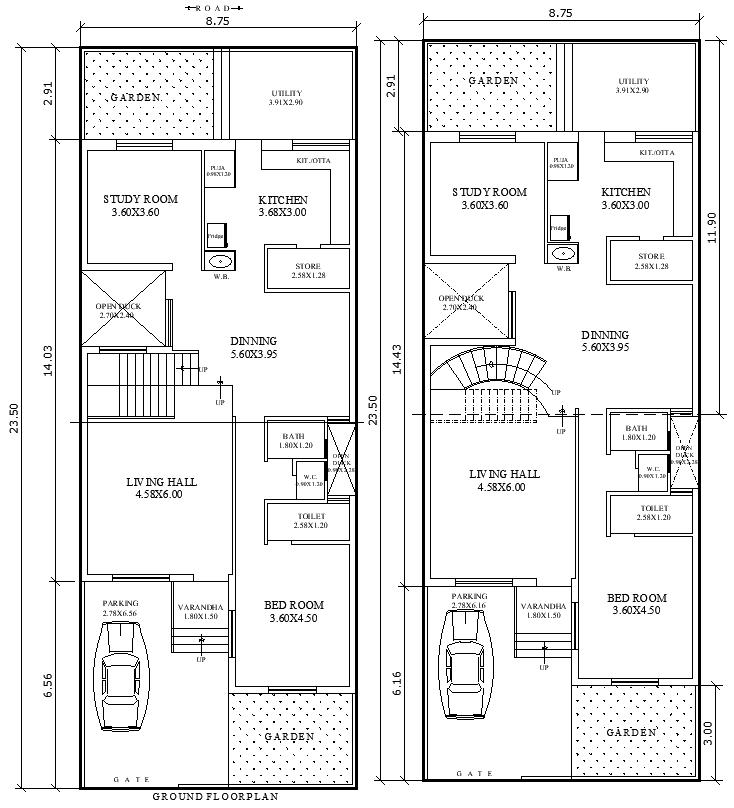23.50m x 8.75m Two Different Ground Floor House Plans - AutoCAD DWG File
Description
This AutoCAD DWG file provides two different ground floor house plans for a 23.50m x 8.75m area, each offering practical and comfortable living spaces. Both designs include two bedrooms, a spacious hall, a modern kitchen, and a bathroom, making them ideal for small families. Additionally, each plan features a garden, an open sky area for natural light, a store for extra storage, and a dedicated puja room for spiritual needs. These house plans are perfect for architects, builders, and homeowners looking for functional and aesthetically pleasing home layouts. Download this AutoCAD DWG file today to explore two unique designs and begin your next residential project.

Uploaded by:
Eiz
Luna

