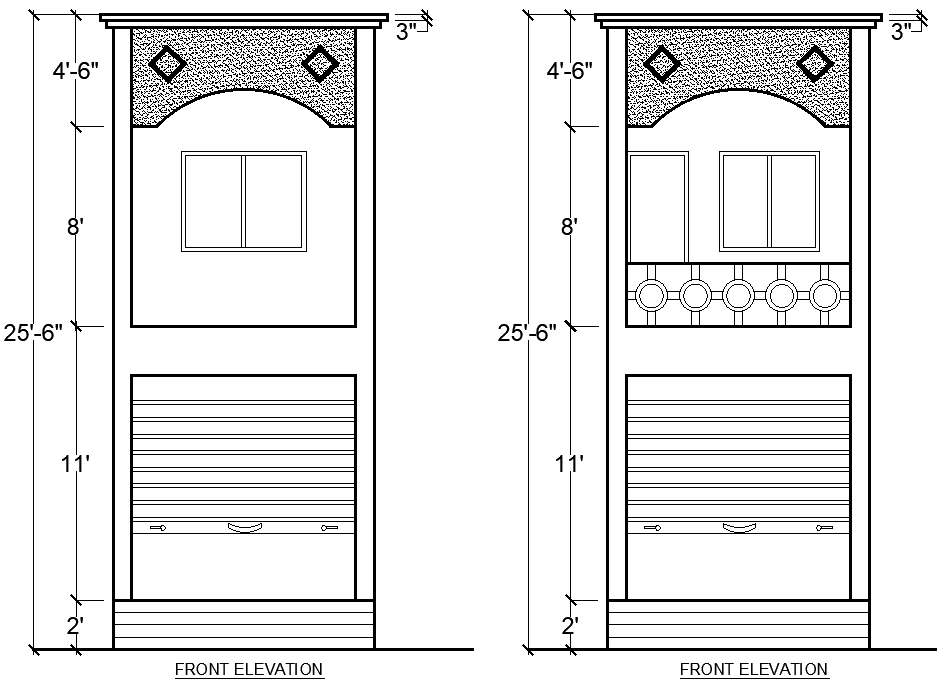Shop and House Elevation Layout Design in AutoCAD DWG File
Description
This AutoCAD DWG file offers a simple and efficient elevation layout design for a shop and house combination. Ideal for both residential and commercial projects, the design features clean lines and practical elements, making it perfect for small-scale construction or renovation projects. The elevation showcases the shopfront along with the house structure, providing a clear and cohesive visual of the entire building. Architects, builders, and homeowners can use this file as a reference or template for creating functional and aesthetically pleasing elevation designs for mixed-use spaces. Download this AutoCAD DWG file today to explore the simple yet effective elevation layout for your project.

Uploaded by:
Eiz
Luna

