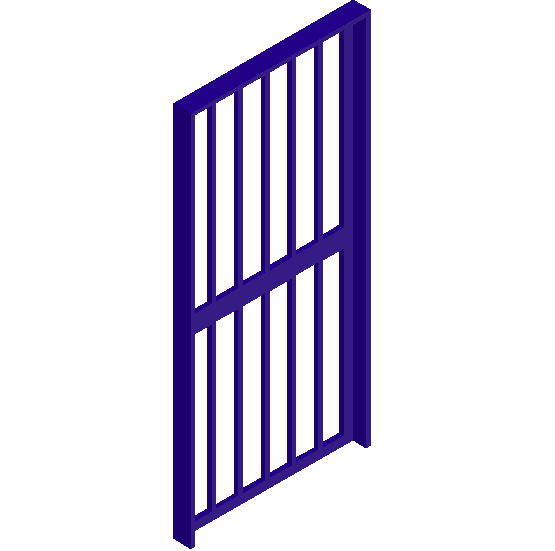3D view of single door design view with rectangular bar view dwg file
Description
3D view of single door design view with rectangular bar view dwg file with door view with rectangular bar design with grill type in door design of 3d view.
File Type:
DWG
File Size:
33 KB
Category::
Dwg Cad Blocks
Sub Category::
Windows And Doors Dwg Blocks
type:
Gold
Uploaded by:

