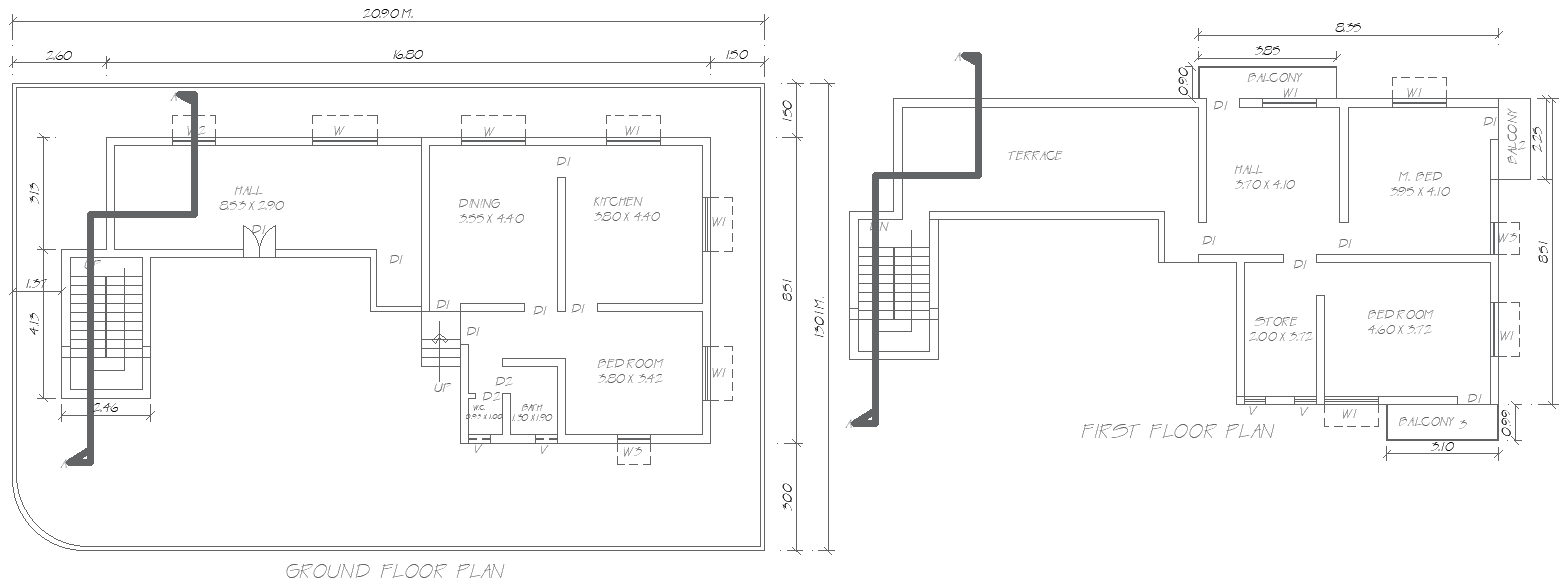20.90m x 13.1m Ground & First Floor House Plan with 3BHK Plan – AutoCAD DWG File
Description
Download a detailed 20.90m x 13.1m ground and first floor 3BHK house plan in AutoCAD DWG format. This layout offers a complete design for a 3-bedroom home, featuring a hall, kitchen, bathroom, dining area, terrace, store, and balcony. The ground floor layout is well-organized for efficient space usage, while the first floor includes additional rooms for a functional and comfortable living environment. Ideal for architects, contractors, and home designers, this AutoCAD file provides accurate measurements and customizable features, allowing you to modify the design to suit your specific project needs. Whether you're designing a new home or renovating, this DWG file offers the perfect foundation for your residential project.

Uploaded by:
Eiz
Luna

