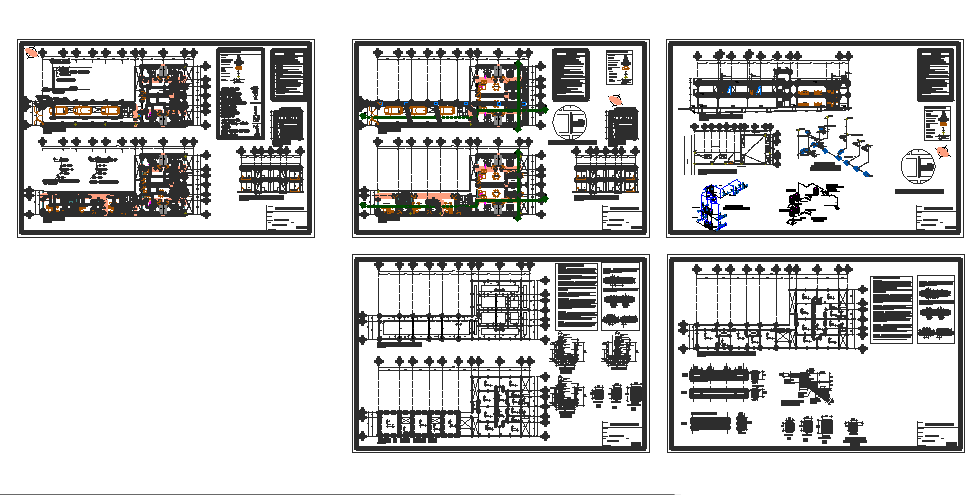One family housing
Description
Here the autocad drawing of one family housing with office space, chiilling place having plan and section along with different details like dimensions, material discription, furniture layout, sanitary details, gas circulation detail, parking layout, constructional details, etc.,

Uploaded by:
Niraj
yadav
