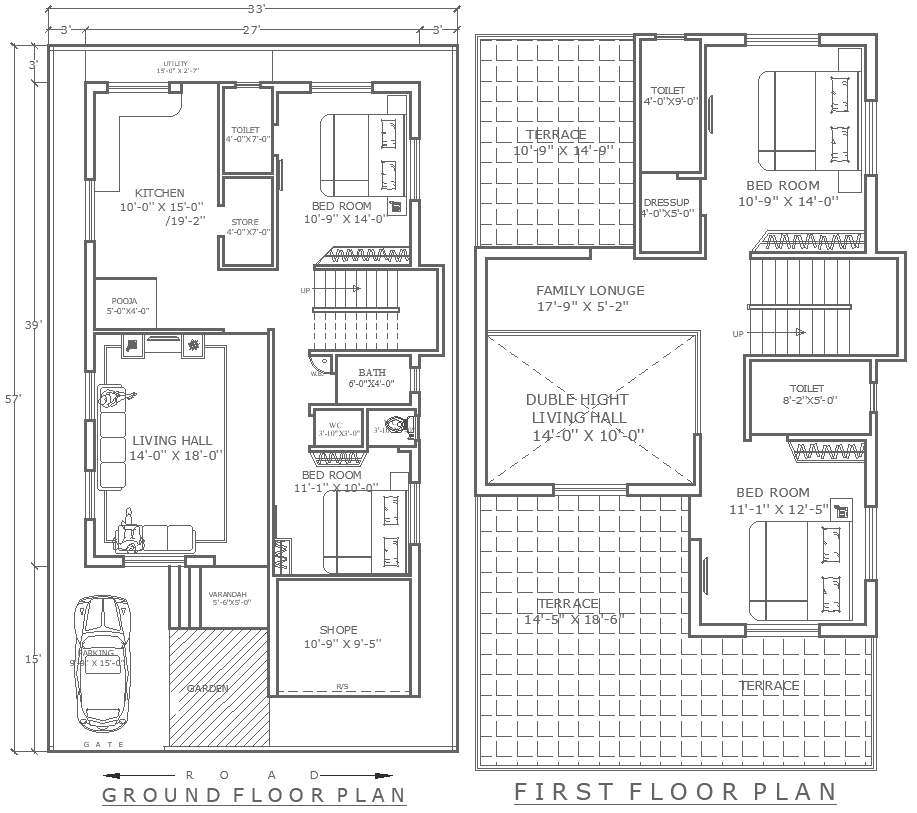33ft x 57ft 4BHK House Plan Layout with 2-Floor Details – AutoCAD DWG File
Description
Discover a 33ft x 57ft 4BHK house plan layout featuring detailed two-floor plans in AutoCAD DWG format. This comprehensive layout includes four bedrooms, a spacious hall, kitchen, store room, pooja room, terrace, parking, and a garden area, making it perfect for modern living. The design also incorporates a shop plan, ideal for mixed-use purposes. With precise measurements and customizable elements, this layout is ideal for architects, builders, and homeowners looking for a functional and versatile space. The two-floor plan maximizes space while ensuring a seamless flow between rooms. Whether you’re planning new construction or a renovation project, this DWG file provides a detailed framework for building a modern and practical home.

Uploaded by:
Eiz
Luna

