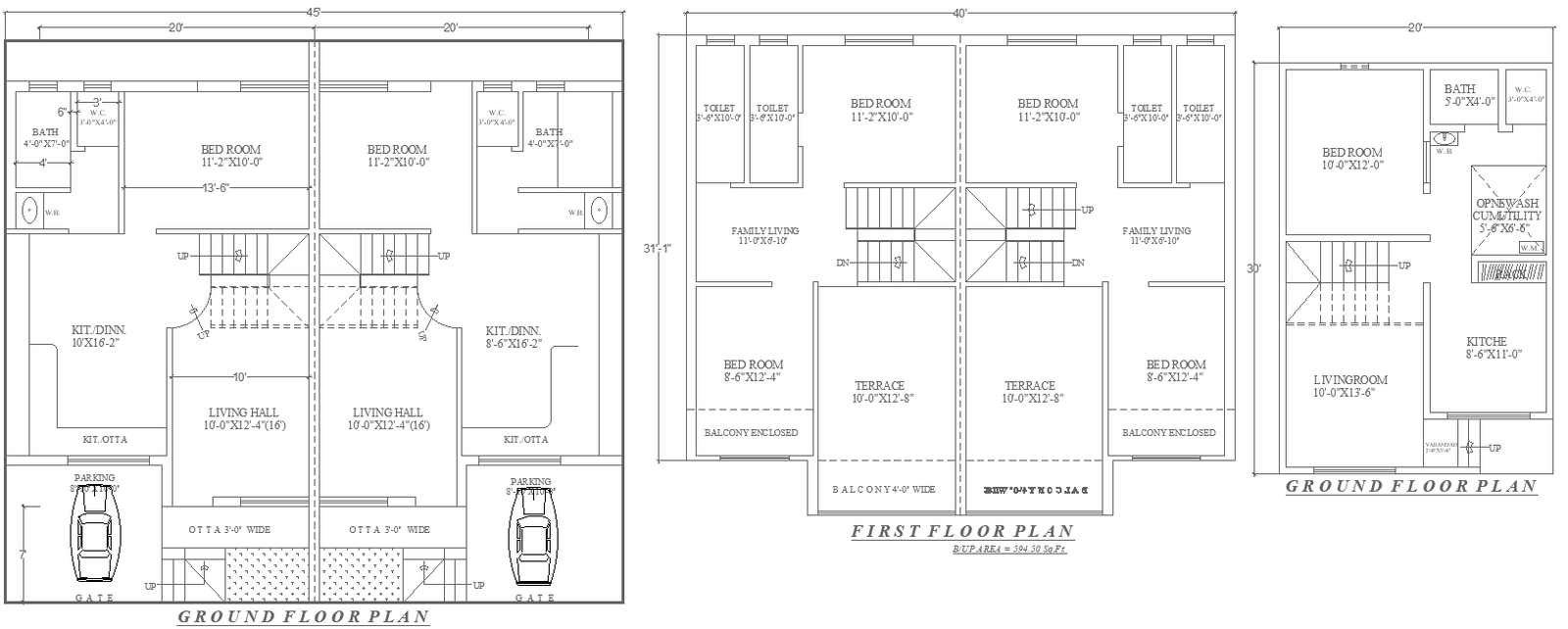45ftx41ft Ground and First Floor House Plan in DWG File
Description
Download a detailed 45ft x 41ft ground and first-floor house plan layout in AutoCAD DWG format. This spacious design includes seven bedrooms, a living hall, a kitchen, bathrooms, a large hall, a terrace, a parking area, and an open sky feature. Perfect for large families or multi-generational living, this house layout maximizes space while ensuring comfort and functionality. The open sky feature allows for natural light and ventilation, while the terrace provides additional outdoor living space. Architects, builders, and designers will appreciate the precise measurements and customizable elements in this DWG file, which makes it easy to adapt the layout to specific project requirements. Ideal for new constructions or renovations.

Uploaded by:
Eiz
Luna
