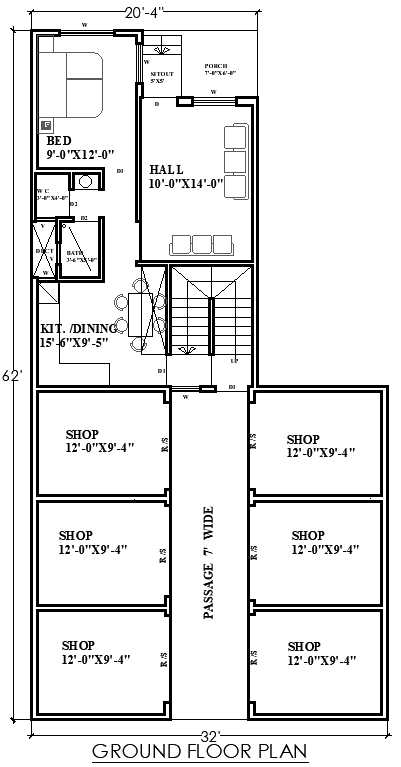20.4ft x 62ft Ground Floor House and Shop Plan Design – AutoCAD DWG File
Description
Download a detailed 20.4ft x 62ft ground floor house and shop plan design in AutoCAD DWG format. This layout includes a living hall, bedroom, kitchen, and bathroom, along with a dedicated shop space, making it ideal for both residential and commercial purposes. Perfect for small businesses and homeowners, this design maximizes functionality and space within a compact footprint. The AutoCAD DWG file offers precise measurements and is fully customizable, allowing architects, builders, and property owners to adjust the layout according to specific project requirements. Whether you’re designing a new mixed-use building or renovating an existing property, this plan ensures a seamless blend of residential comfort and commercial utility.

Uploaded by:
Eiz
Luna

