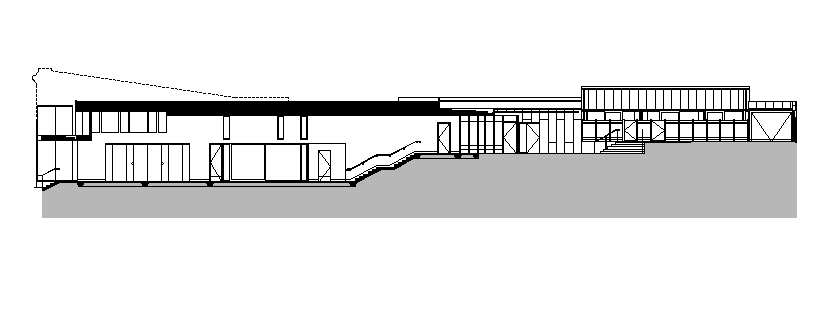House Design with Elevation and Plan dwg file
Description
House Design with Elevation and Plan dwg file.
House Design with Elevation and Plan that includes wall construction, entry gate, door and windows elevation view, stair case and much more of house design.
Uploaded by:

