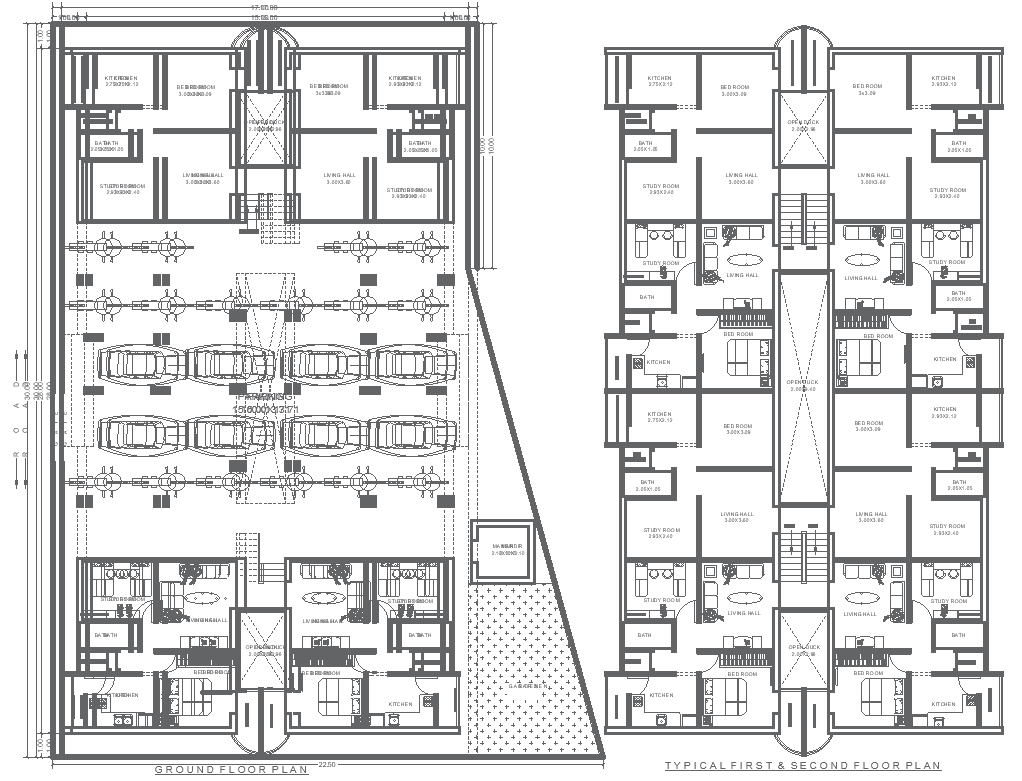17.36mx30m Multi-Story House with Parking Plan in DWG File
Description
Discover the ultimate living experience with this 17.36m x 30m house plan design, encompassing ground, first, and second-floor layouts in an AutoCAD DWG file. This spacious design features 10 bedrooms, providing ample space for family and guests. Enjoy the convenience of a living hall, a well-equipped kitchen, and multiple bathrooms, all designed for functionality and comfort. The inclusion of a garden adds a touch of nature to your living space, making it perfect for outdoor relaxation and family gatherings. This detailed DWG file is an excellent resource for architects, builders, and homeowners seeking to create a multi-story home with a well-planned parking area.

Uploaded by:
Eiz
Luna
