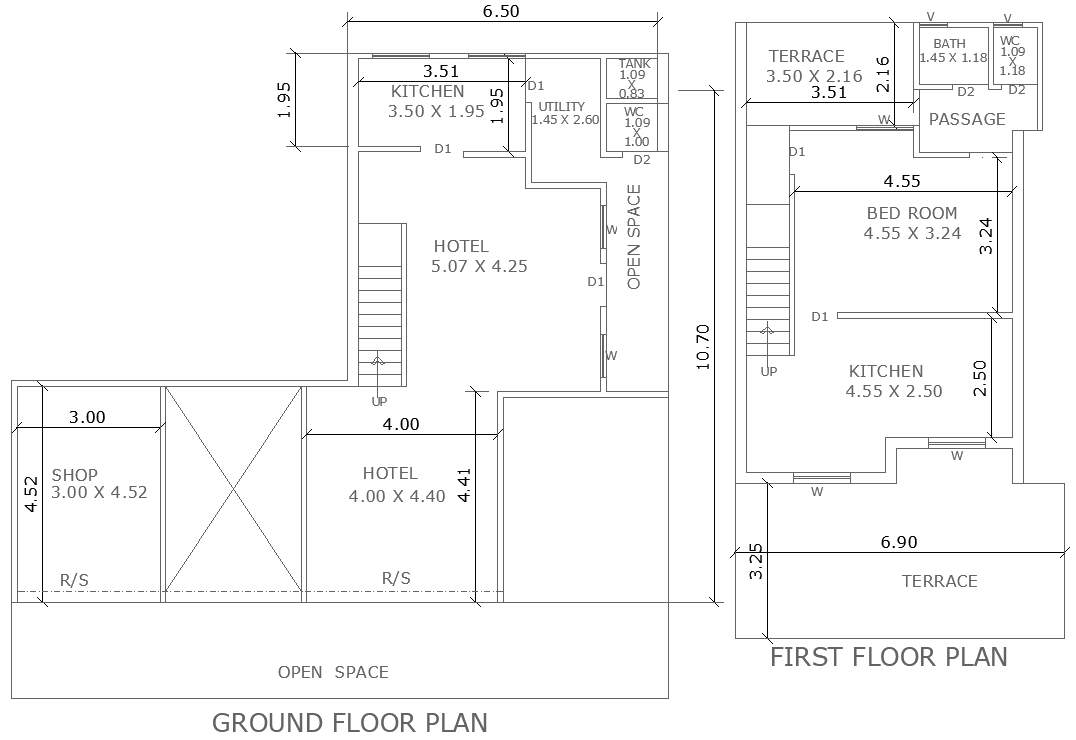6.50m x 10.70m Simple 2-Floor Hotel and Shop Layout Plan – AutoCAD DWG File
Description
This 6.50m x 10.70m simple 2-floor hotel and shop layout plan is designed for mixed-use spaces, perfect for small-scale commercial and hospitality projects. Available in AutoCAD DWG format, the plan includes detailed layouts for hotel rooms, a kitchen, a shop area, bathrooms, and open space for guest and customer interaction. The design efficiently utilizes space across two floors, offering an ideal solution for those looking to integrate retail and accommodation facilities. The layout also features a terrace for leisure or outdoor activities. Download this AutoCAD DWG file to explore and implement this functional and versatile layout plan for your next hotel or commercial project.

Uploaded by:
Eiz
Luna
