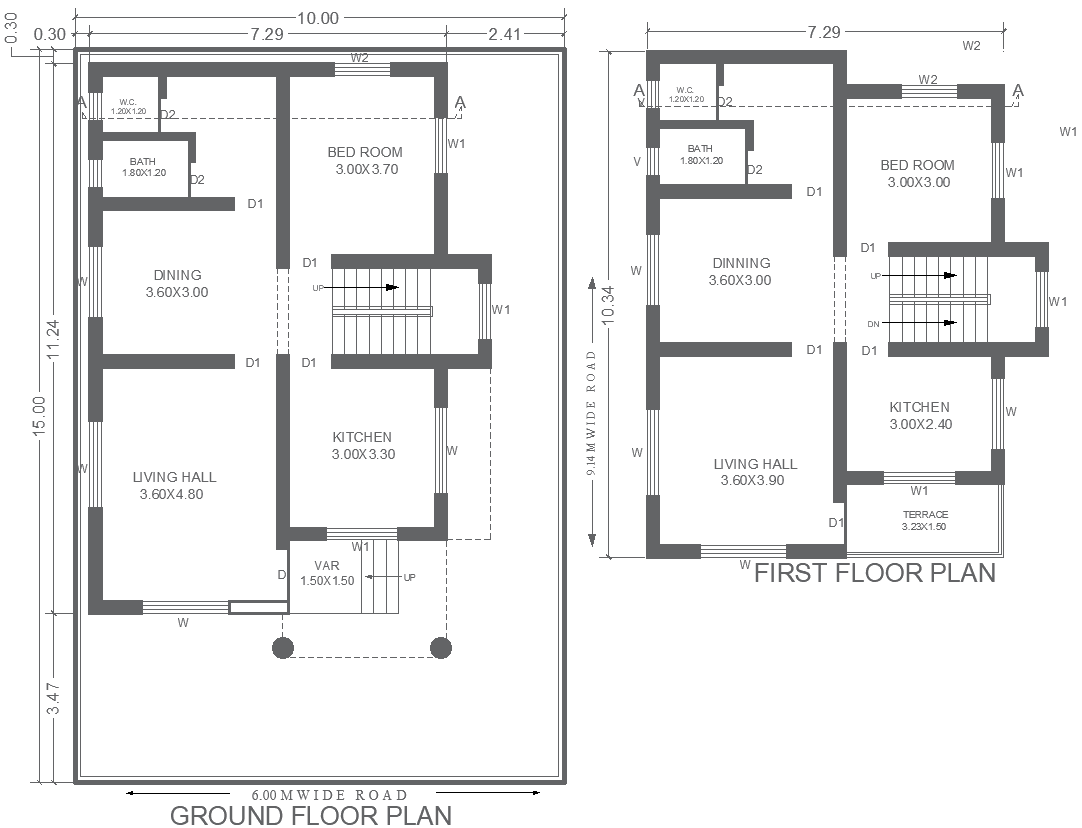10m x 15m Ground and First Floor 2BHK House Plan Design – AutoCAD DWG
Description
This 10m x 15m 2BHK house plan design offers a well-structured layout across both ground and first floors, available in AutoCAD DWG format. The plan includes two spacious bedrooms, a comfortable living hall, a modern kitchen, and a well-appointed bathroom. Additionally, the design features a dining area and a terrace, making it perfect for families seeking a functional and stylish home. The layout provides an efficient use of space, ensuring comfort and ease of living while maintaining a modern aesthetic. Ideal for new constructions or remodeling projects, this DWG file provides detailed architectural plans to assist in the execution of your dream home.

Uploaded by:
Eiz
Luna
