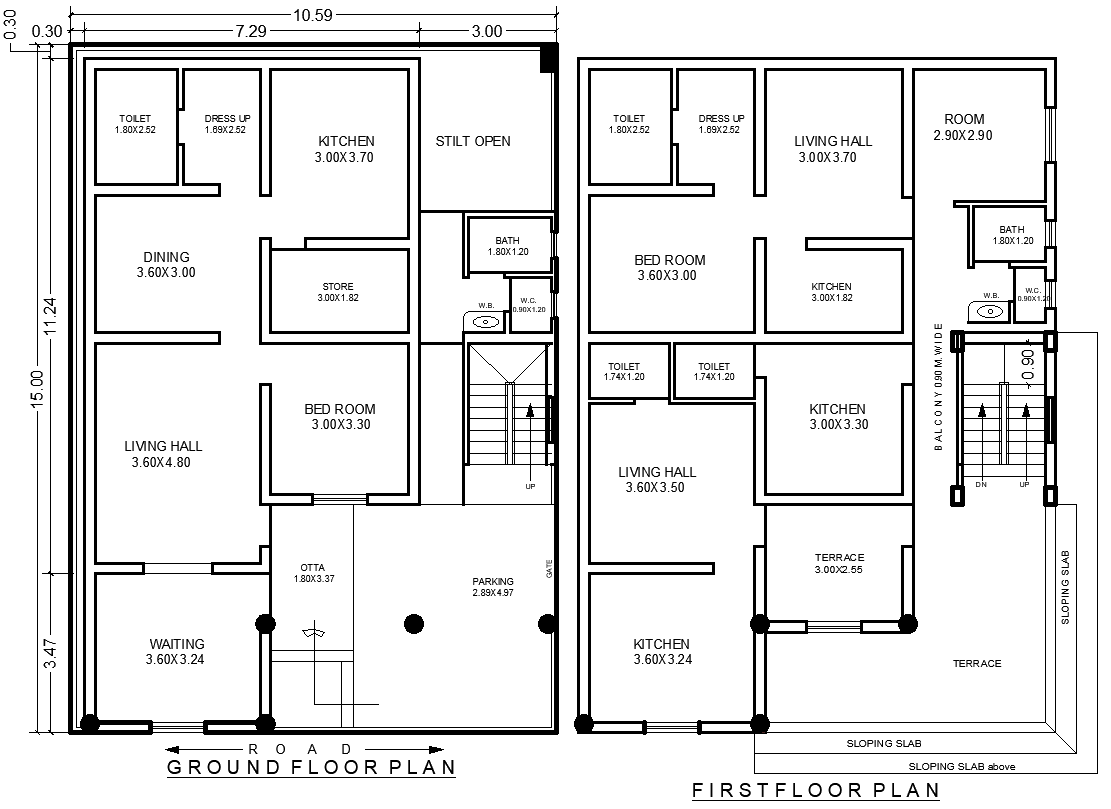10.59m x 15m Ground and First Floor House Plan Design – AutoCAD DWG
Description
This 10.59m x 15m house plan provides a comprehensive layout across the ground and first floors, designed for comfortable and modern living. Available in AutoCAD DWG format, the plan includes a spacious living hall, a well-organized kitchen, a dedicated dress-up area, and a functional dining room. Additionally, the design features parking spaces, bathrooms, and a terrace, offering a perfect blend of indoor and outdoor living. The layout maximizes space and enhances convenience for daily life, making it ideal for family homes. Whether you're planning new construction or renovation, this DWG file offers detailed architectural guidance for your project.

Uploaded by:
Eiz
Luna

