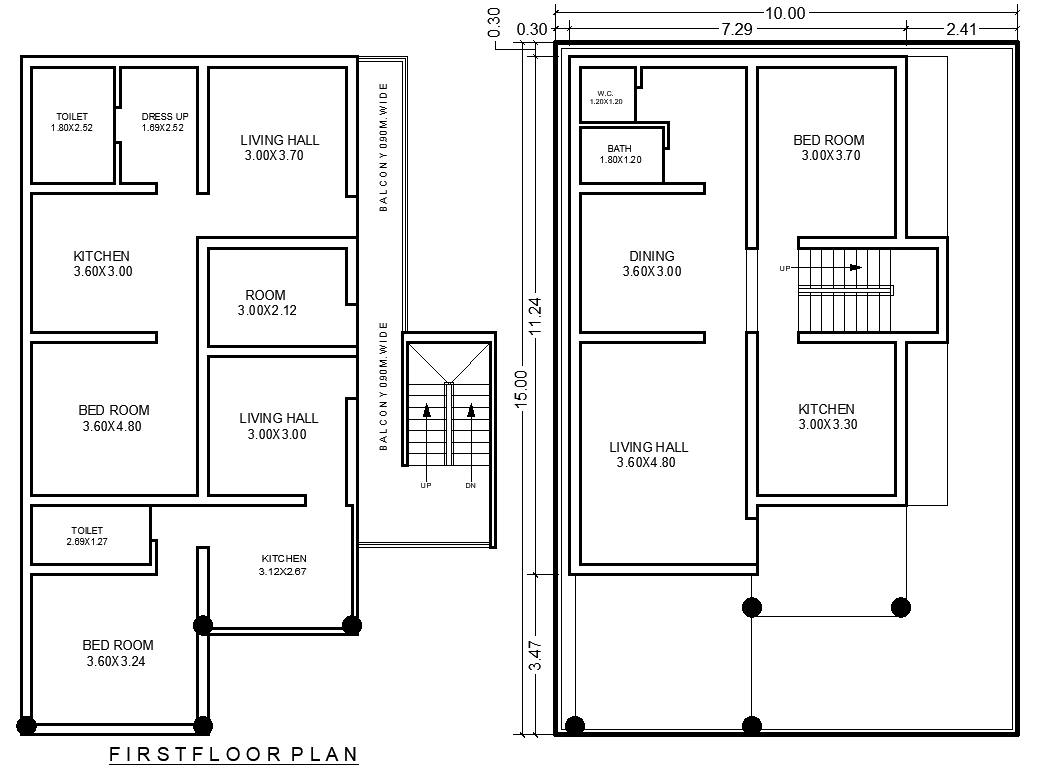10mx15m First Floor 4BHK House Plan in AutoCAD DWG File
Description
This 10m x 15m first-floor 4BHK house plan offers a spacious and well-organized layout, designed to accommodate modern family living. Available in AutoCAD DWG format, the design includes four bedrooms, a large living hall, a functional kitchen, and a dining area. It also features bathrooms, a balcony for outdoor relaxation, and ample space for daily activities. The layout ensures efficient space utilization while providing comfort and privacy for family members. Whether you're constructing a new home or renovating an existing one, this detailed DWG file provides the perfect blueprint to guide your architectural project.

Uploaded by:
Eiz
Luna

