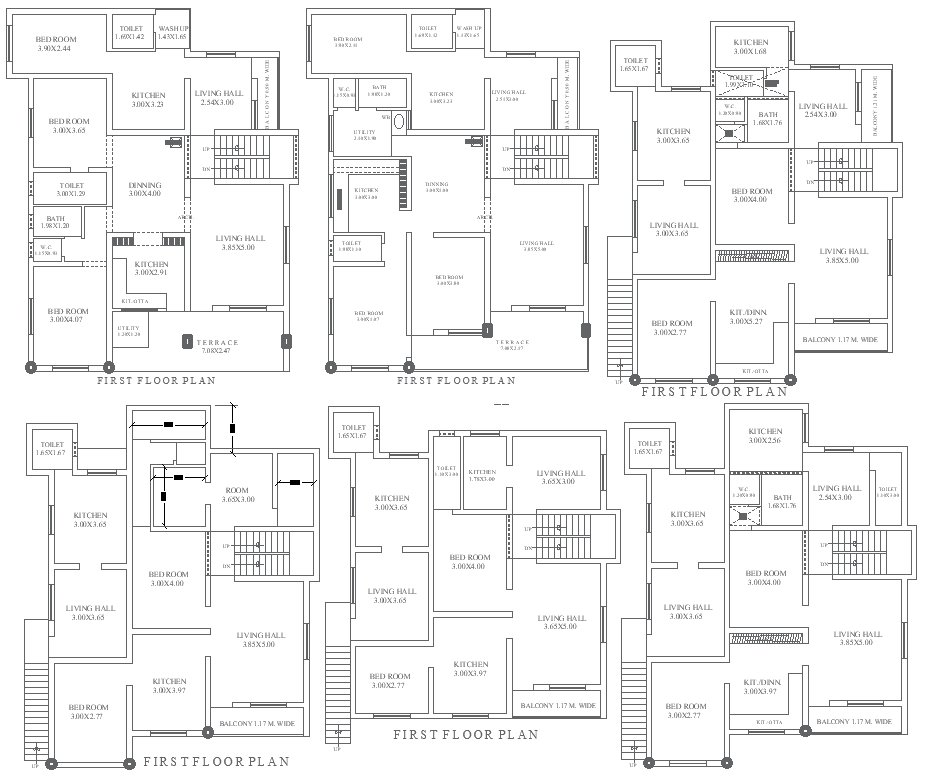11.26mx14.95m First Floor House Plan in AutoCAD DWG File
Description
This 11.26m x 14.95m multiple first floor house plan design features both 2BHK and 3BHK layouts, perfect for varied family needs. Available in AutoCAD DWG format, the plan includes spacious bedrooms, a living hall, kitchen, bathrooms, open sky spaces, balconies, and a terrace. Ideal for architects, builders, and homeowners, this plan offers flexibility and functionality, ensuring a modern and practical layout. The DWG file provides easy customization options, making it suitable for new builds or renovations. Whether for a family home or rental property, this design offers ample living space with a seamless flow between indoor and outdoor areas.

Uploaded by:
Eiz
Luna
