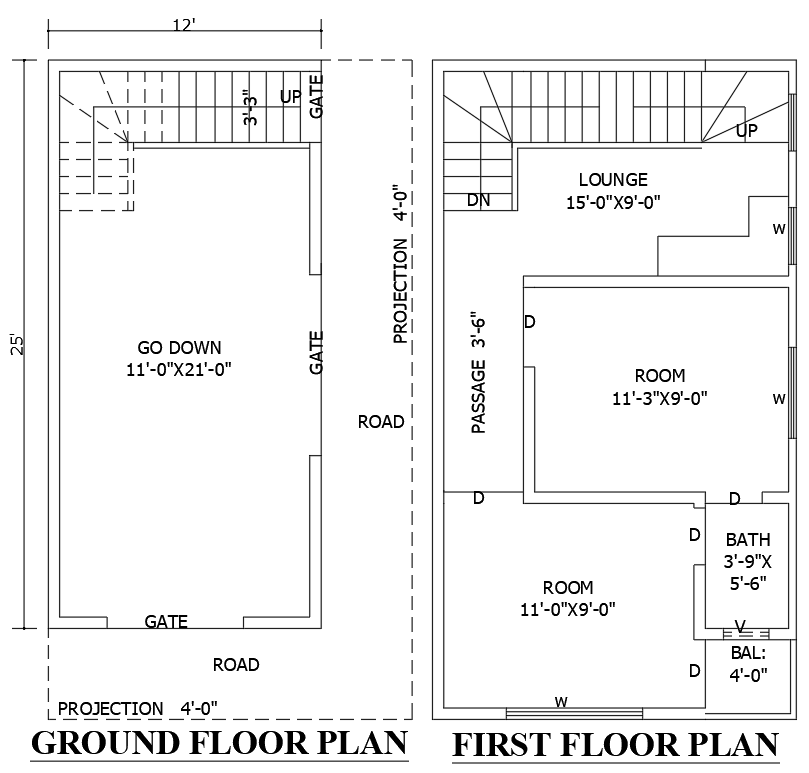
Discover an efficient 12ft x 25ft 2BHK house plan design featuring a well-structured layout with a godown. This architectural design includes both ground and first-floor plans, providing ample space for comfortable living. The layout comprises two spacious bedrooms, a cozy lounge, a functional bathroom, and a passage that enhances flow throughout the home. A charming balcony offers a serene outdoor space, while the road access ensures easy connectivity. Ideal for small families or individuals looking for a compact yet functional living space, this design comes with a detailed AutoCAD DWG file, making it easy to implement.