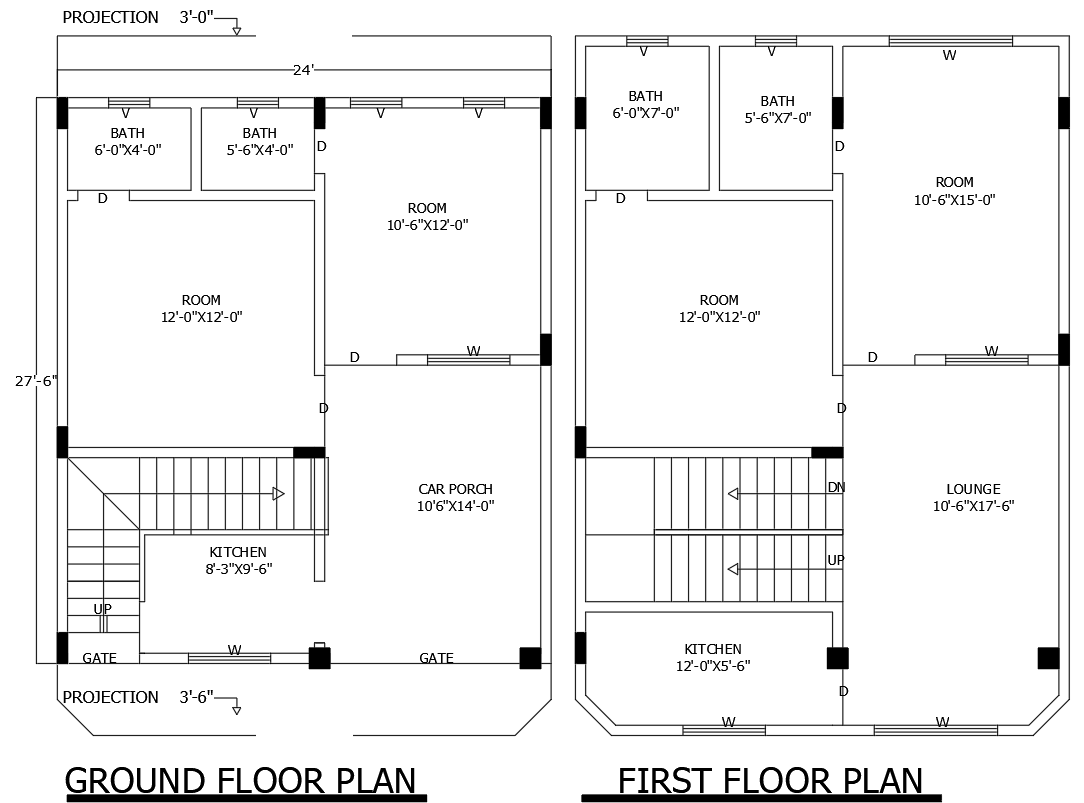4BHK AutoCAD House Plan 24ftx27.6ft Two Floor Design
Description
Discover the perfect home with our meticulously designed 24ft x 27.6ft 4BHK house plan. This architectural layout features a spacious ground and first-floor plan, ideal for families looking for comfort and functionality. The design includes four well-appointed bedrooms, a modern kitchen, and inviting bathrooms, along with a cozy lounge perfect for relaxation. The plan also incorporates convenient parking, ensuring ample space for vehicles. This AutoCAD DWG file provides detailed specifications, making it an essential resource for builders and homeowners alike. Transform your dream home into reality with this thoughtfully crafted design that balances style and practicality.

Uploaded by:
Eiz
Luna
