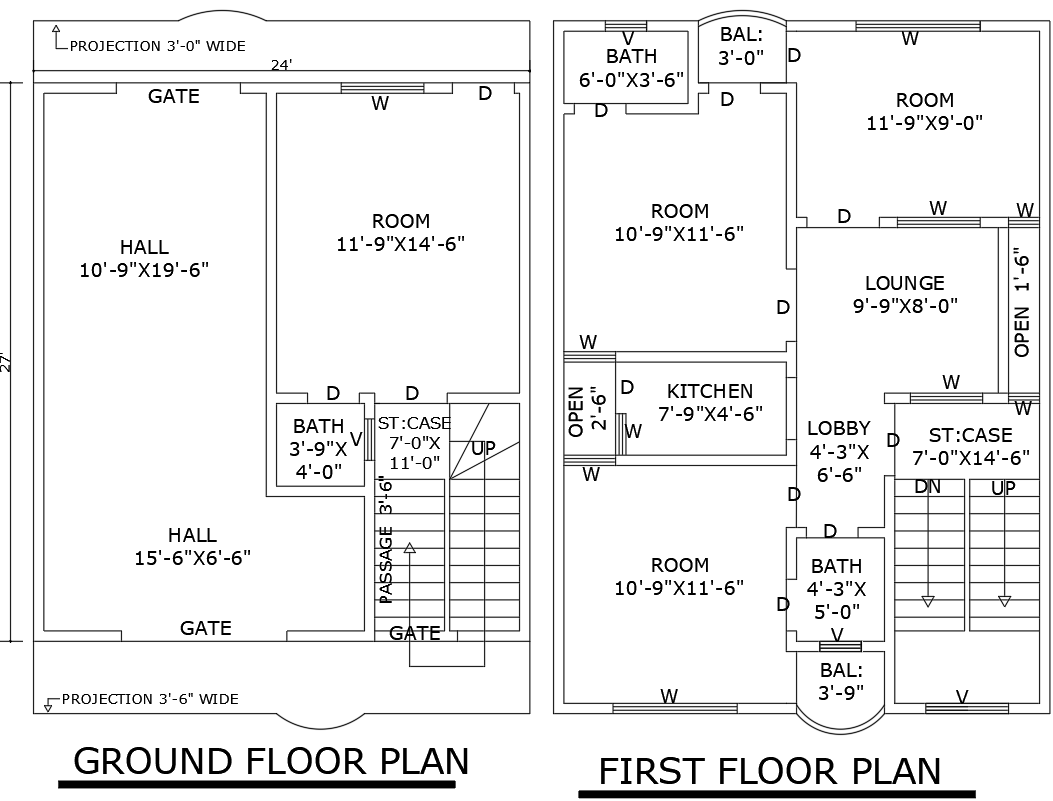24ftx27ft 4BHK House Layout Design in AutoCAD DWG File
Description
24ft x 27ft 4BHK house layout design that seamlessly blends comfort and style. This thoughtfully crafted AutoCAD DWG file showcases a comprehensive ground and first-floor plan, featuring four spacious bedrooms, a welcoming hall, and well-appointed bathrooms. The layout includes a cozy lounge, an open sky area for fresh air, and a beautiful balcony for relaxation. A functional lobby enhances the entry experience, making it perfect for family gatherings or entertaining guests. This design is ideal for families seeking a modern yet functional living space. Elevate your living experience with this exquisite house layout that prioritizes both aesthetics and practicality.

Uploaded by:
Eiz
Luna
