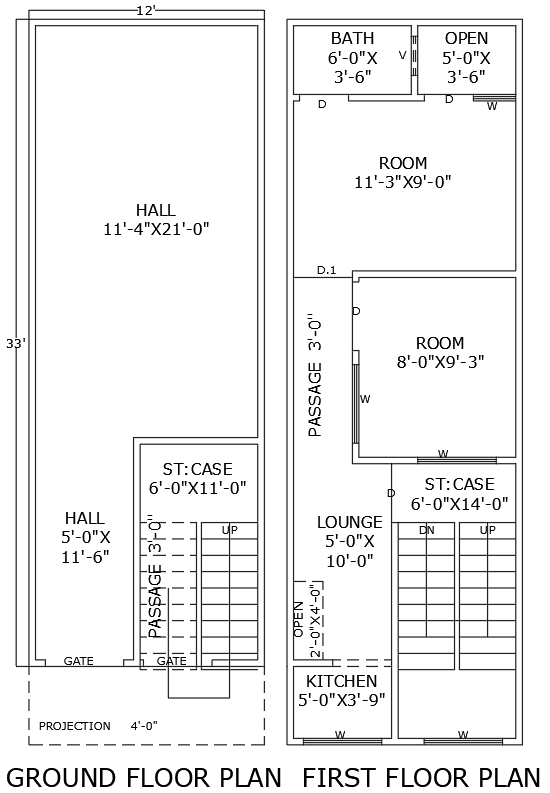12ft x 33ft Ground and First Floor 2BHK House Plan Design – AutoCAD DWG
Description
Explore the thoughtfully designed 12ft x 33ft house plan, featuring a detailed AutoCAD DWG file that includes both ground and first-floor layouts. This plan showcases a comfortable 2BHK design with two spacious bedrooms, a welcoming hall, and a well-equipped kitchen. The lounge area provides an inviting space for family gatherings or relaxation, while the bathroom is designed for convenience. The layout optimizes space, making it ideal for small families or individuals seeking a cozy yet functional home. Whether you are looking to build your dream home or simply need inspiration, this design offers a perfect blend of comfort and practicality.

Uploaded by:
Eiz
Luna

