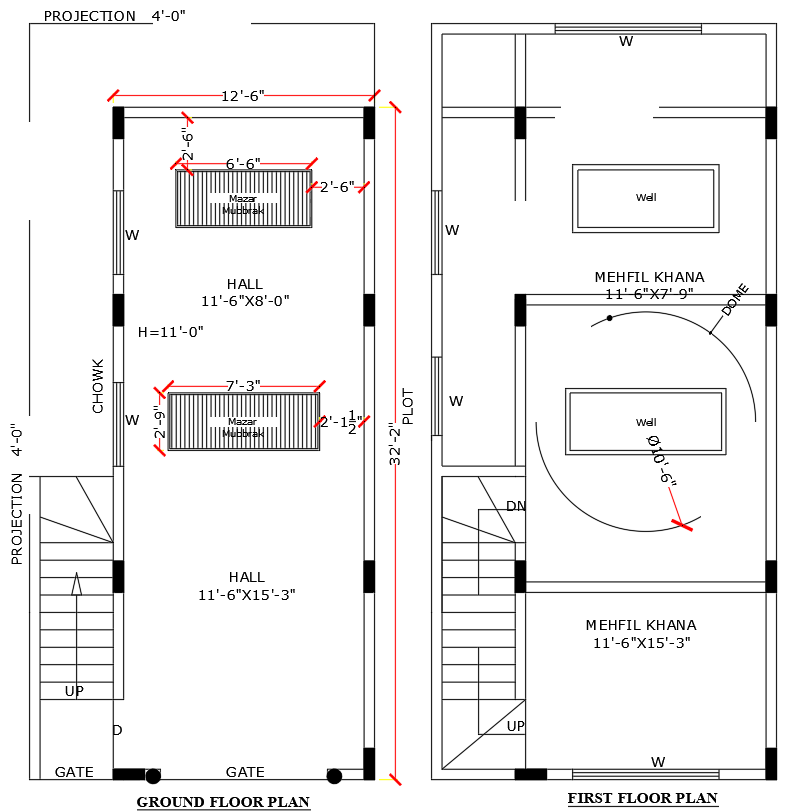12.6ft x 32.2ft Ground and First Floor Banquet Hall Layout Design – AutoCAD DWG File
Description
This 12.6ft x 32.2ft banquet hall layout design provides a functional and well-organized space for events and gatherings. The AutoCAD DWG file includes detailed designs for both the ground and first floors, with spacious halls and a chowk area for versatile usage. Whether you’re hosting a wedding, corporate event, or social gathering, this layout is designed to ensure smooth flow and convenience for guests. The design optimizes space and offers a modern yet practical arrangement, making it ideal for small to medium-sized venues.

Uploaded by:
Eiz
Luna
