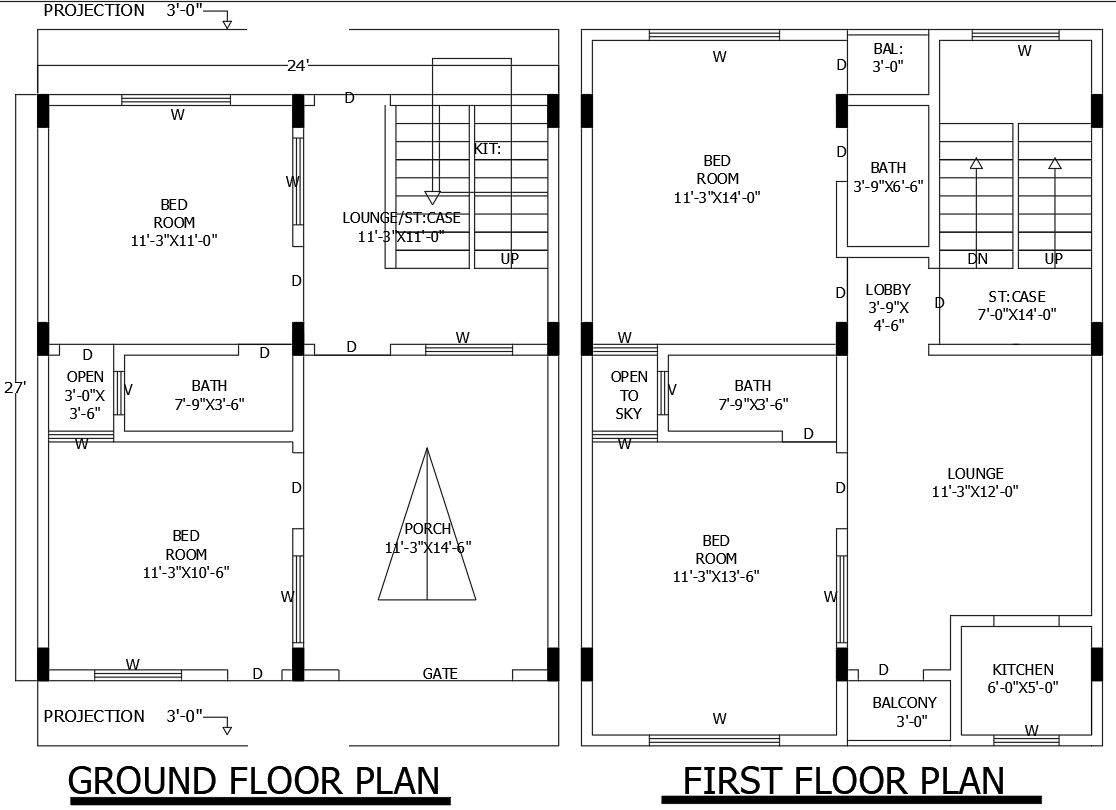24ftx27ft Ground and First Floor House Plan DWG File
Description
This 24ft x 27ft house plan offers a complete ground and first-floor layout designed for a modern family home. The AutoCAD DWG file includes 4 spacious bedrooms, a comfortable lounge, a functional kitchen, and well-appointed bathrooms. Additional features include a balcony for outdoor relaxation, parking space, and an open-to-sky area, perfect for natural light and ventilation. Ideal for families looking for an efficient, stylish layout with all necessary amenities, this design ensures optimal use of space while maintaining comfort and privacy. The AutoCAD format allows for easy adjustments and precise construction planning.

Uploaded by:
Eiz
Luna
