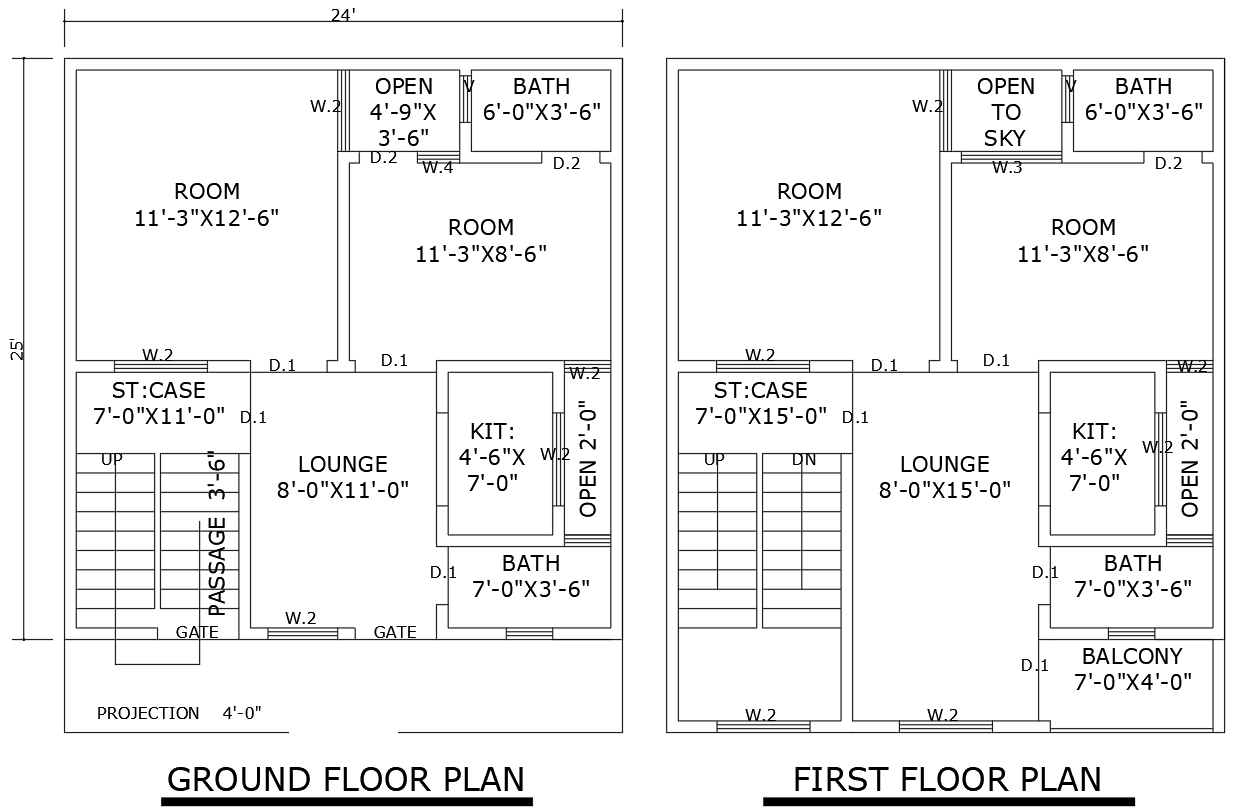24ft x 25ft Residential 4BHK House Plan Design – AutoCAD DWG File
Description
Explore this thoughtfully designed 24ft x 25ft residential house plan featuring a spacious 4BHK layout across two floors. The AutoCAD DWG file includes detailed designs of three comfortable bedrooms, a modern kitchen, and a well-appointed bathroom, ensuring both functionality and style. The inviting lounge area serves as a perfect gathering space for family and friends, while the open-to-sky area enhances natural light and ventilation. A balcony provides a serene outdoor retreat. This house plan is ideal for families seeking a harmonious blend of comfort, practicality, and aesthetic appeal in a compact design.

Uploaded by:
Eiz
Luna

