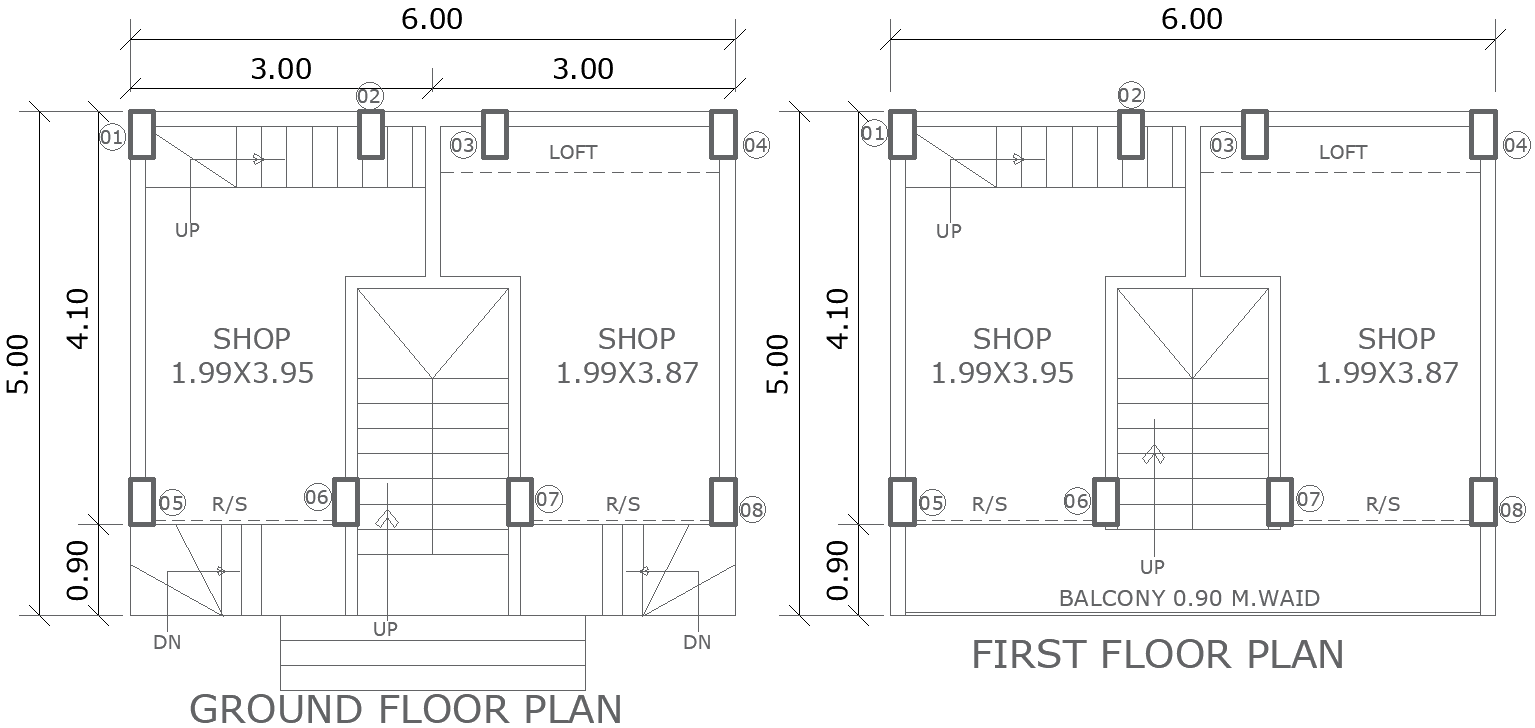6m x 5m Ground and First Floor Shop Layout Plan – AutoCAD DWG File
Description
Explore the comprehensive 6m x 5m ground and first floor shop layout plan, designed to optimize retail space and functionality. This AutoCAD DWG file includes detailed plans for four shops, ensuring a practical and efficient arrangement for various businesses. The layout features strategically designed balconies, enhancing the aesthetic appeal and providing additional space for customers to relax or showcase products. Ideal for entrepreneurs and business owners, this layout maximizes space utilization while maintaining an inviting atmosphere. Whether you're starting a new venture or upgrading an existing shop, this layout offers a solid foundation for success

Uploaded by:
Eiz
Luna

