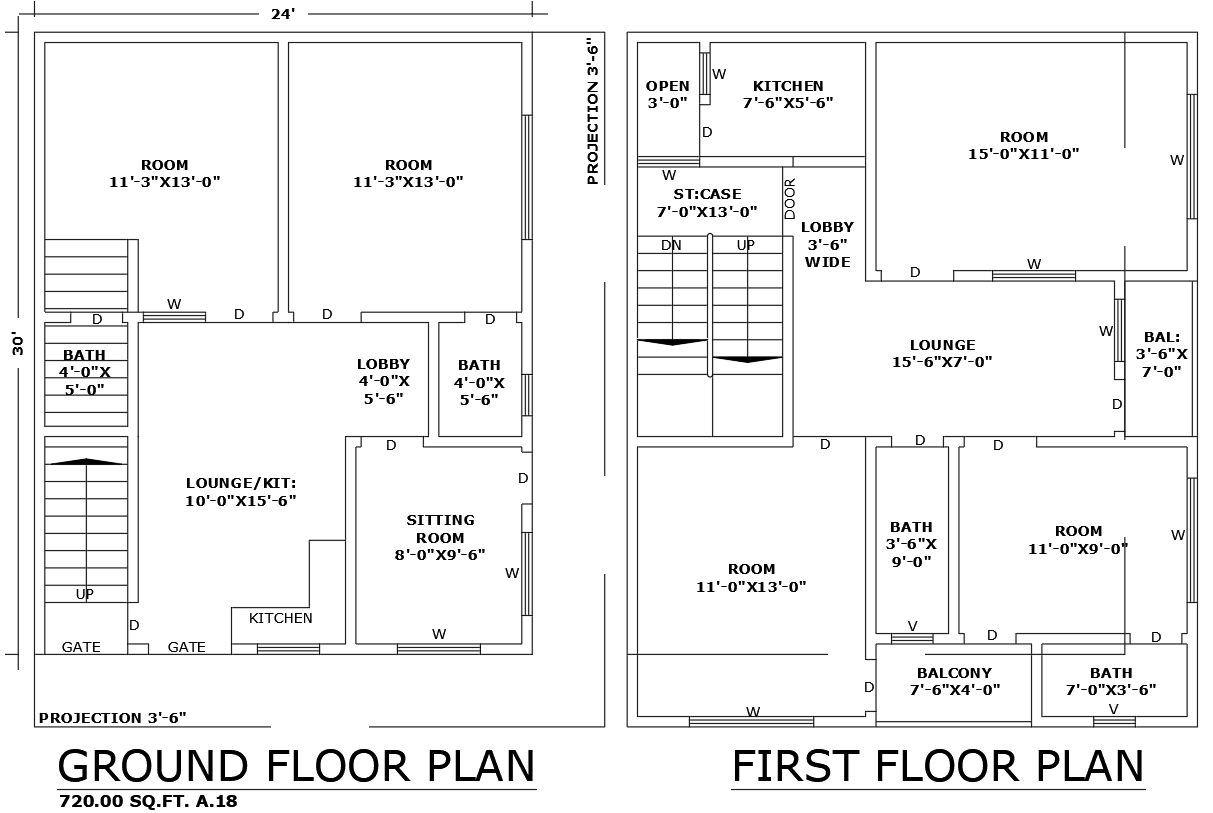5BHK Two Floor Layout Plan 24ftx30ft in AutoCAD DWG File
Description
This 24ft x 30ft 5BHK house plan offers a well-structured layout across two floors. The ground floor features a spacious lounge/kitchen, two large bedrooms, a sitting room, and two bathrooms. The first floor includes an additional two bedrooms, a lounge, and a kitchen, along with bathrooms and a balcony for outdoor space. The house design also incorporates well-planned circulation areas like lobbies, staircases, and an open-to-sky area for natural light and ventilation. This AutoCAD DWG file provides detailed measurements and layout design, making it ideal for architects, builders, or homeowners looking to create functional and stylish residential properties.

Uploaded by:
Eiz
Luna
