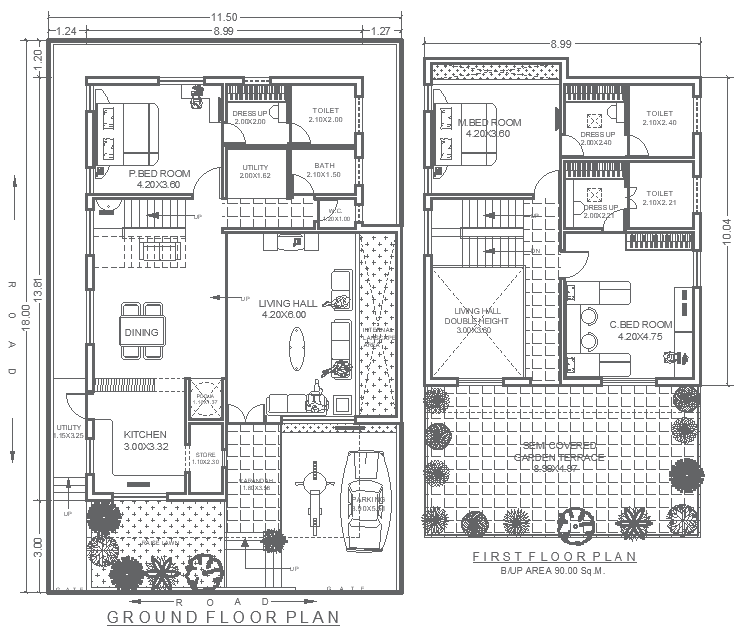3BHK House Plan 11.50mx18m Two Floor Design in DWG File
Description
Discover this comprehensive 11.50m x 18m 3BHK house plan with detailed ground and first-floor layouts. This thoughtfully designed house plan features three spacious bedrooms, a functional kitchen, modern bathrooms, a dedicated parking space, and a garden. The plan also includes areas for dining, dressing up, utility, and a spacious living hall. Additionally, the first floor offers access to a beautiful terrace, perfect for outdoor relaxation. Delivered as an AutoCAD DWG file, this plan is ideal for architects, builders, and homeowners who need a detailed 3BHK layout. Whether you're building a new home or seeking design inspiration, this plan combines modern living with functional spaces.

Uploaded by:
Eiz
Luna

