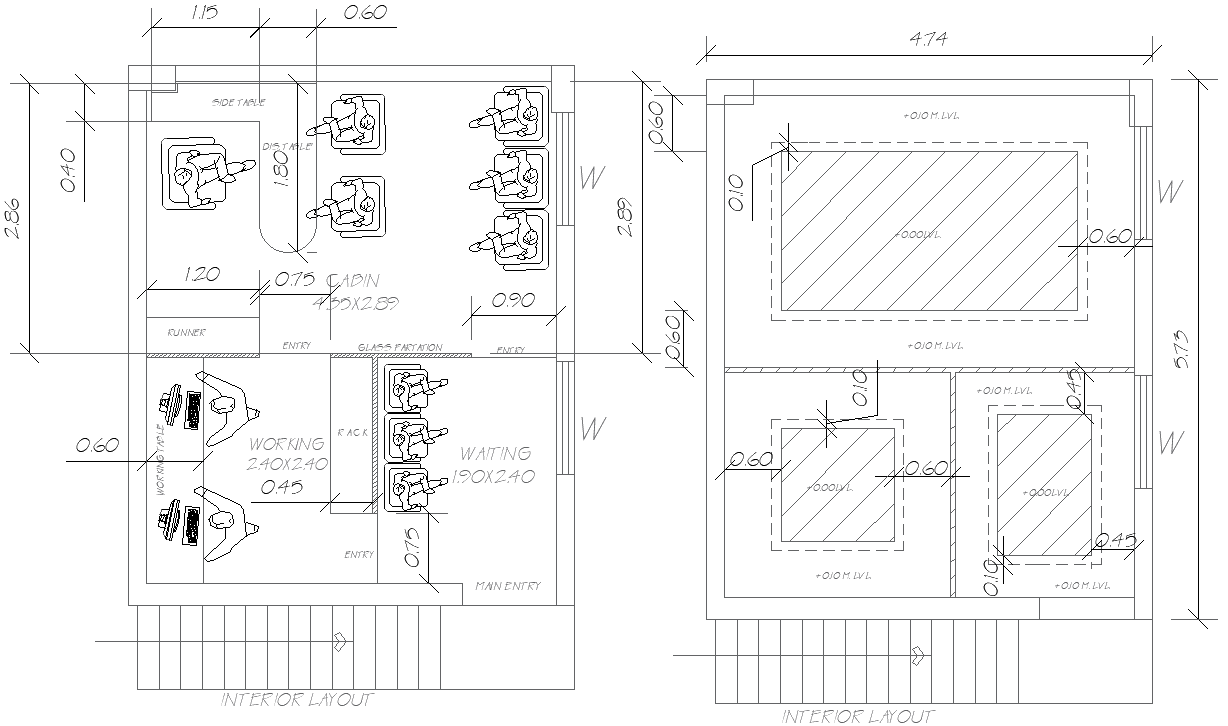4.74x5.73m Office Interior Layout Design with Cabin AutoCAD DWG
Description
This AutoCAD DWG file features a detailed office interior layout designed within a compact 4.74m x 5.73m area, suitable for small professional office spaces. The drawing clearly defines a private cabin with seating arrangements, a functional working area with workstations, and a designated waiting space for visitors. Furniture layout, internal partitions, entry points, and circulation paths are accurately shown to ensure efficient space usage and smooth movement throughout the office. Dimensions for workstations, seating clearance, passage widths, and internal zoning are precisely marked to support accurate interior planning and execution.
The layout also includes glass partition indications, storage placement, and workstation alignment to maintain privacy and workflow efficiency. All wall thicknesses, furniture sizes, and spatial relationships are drafted using standard CAD measurements for professional use. This AutoCAD DWG file is fully editable, allowing architects, interior designers, and engineers to modify the layout according to project requirements. It is ideal for office interior planning, renovation layouts, and compact workspace design where clarity, accuracy, and optimized interior arrangement are essential.
File Type:
DWG
File Size:
2.1 MB
Category::
Interior Design
Sub Category::
Modern Office Interior Design
type:
Gold

Uploaded by:
Eiz
Luna

