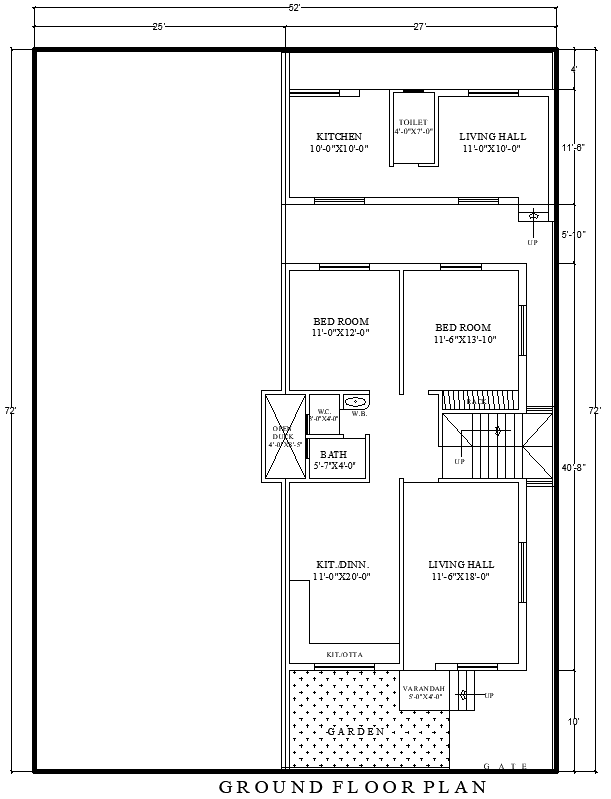AutoCAD 27ftx72ft House Plan Ground Floor DWG Layout
Description
Discover this spacious 27ft x 72ft ground floor house plan layout, designed for comfort and functionality. This plan features 2 well-sized bedrooms, a modern kitchen, a bathroom, a large living hall, and a garden, offering a perfect blend of indoor and outdoor living. The layout is ideal for families seeking an open, airy space with plenty of room for relaxation and gatherings. Delivered in an AutoCAD DWG format, this file contains precise measurements and detailed floor plans, making it an excellent resource for architects, designers, and homeowners looking to build or renovate. The design ensures optimal space utilization while maintaining a natural flow throughout the home.

Uploaded by:
Eiz
Luna

