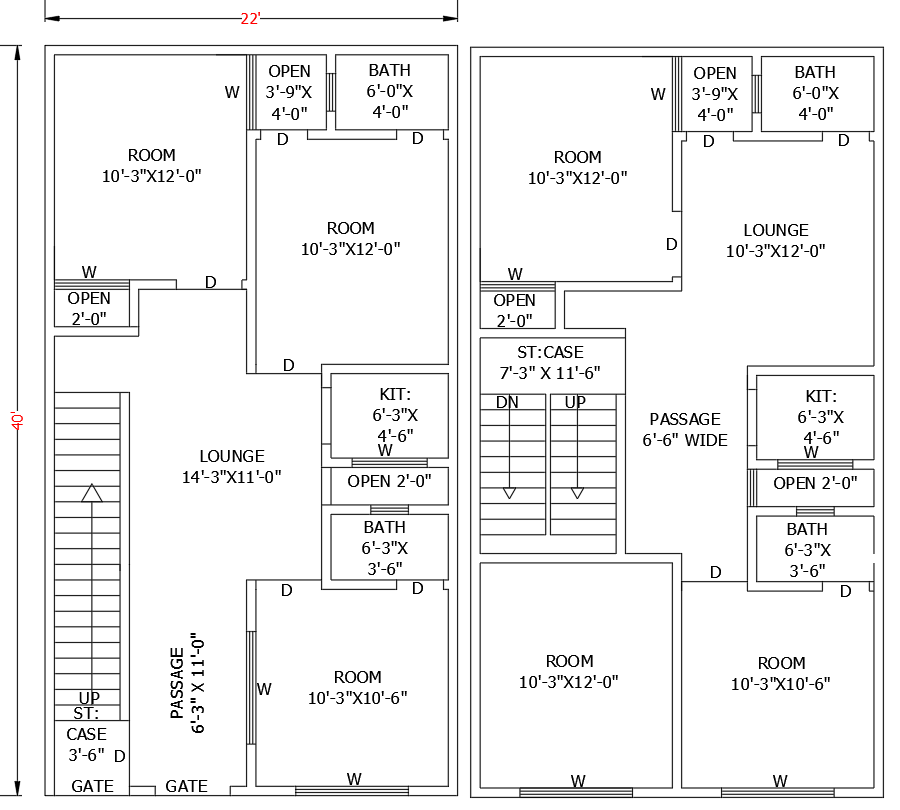22ftx40ft 6BHK House Plan Layout in DWG AutoCAD Format
Description
Explore our detailed AutoCAD DWG file featuring a well-designed 22ft x 40ft 6BHK house plan layout. This comprehensive file includes spacious bedrooms, a cozy lounge, modern bathrooms, a functional kitchen, and an open-to-sky area that enhances ventilation and natural light. Perfect for families looking for a comfortable and efficient living space, this layout is thoughtfully designed to maximize functionality while maintaining aesthetic appeal. Ideal for architects, builders, and homeowners, our user-friendly AutoCAD drawings allow for easy customization to fit your unique needs. Download now to access a high-quality house plan that will inspire your dream home.

Uploaded by:
Eiz
Luna
