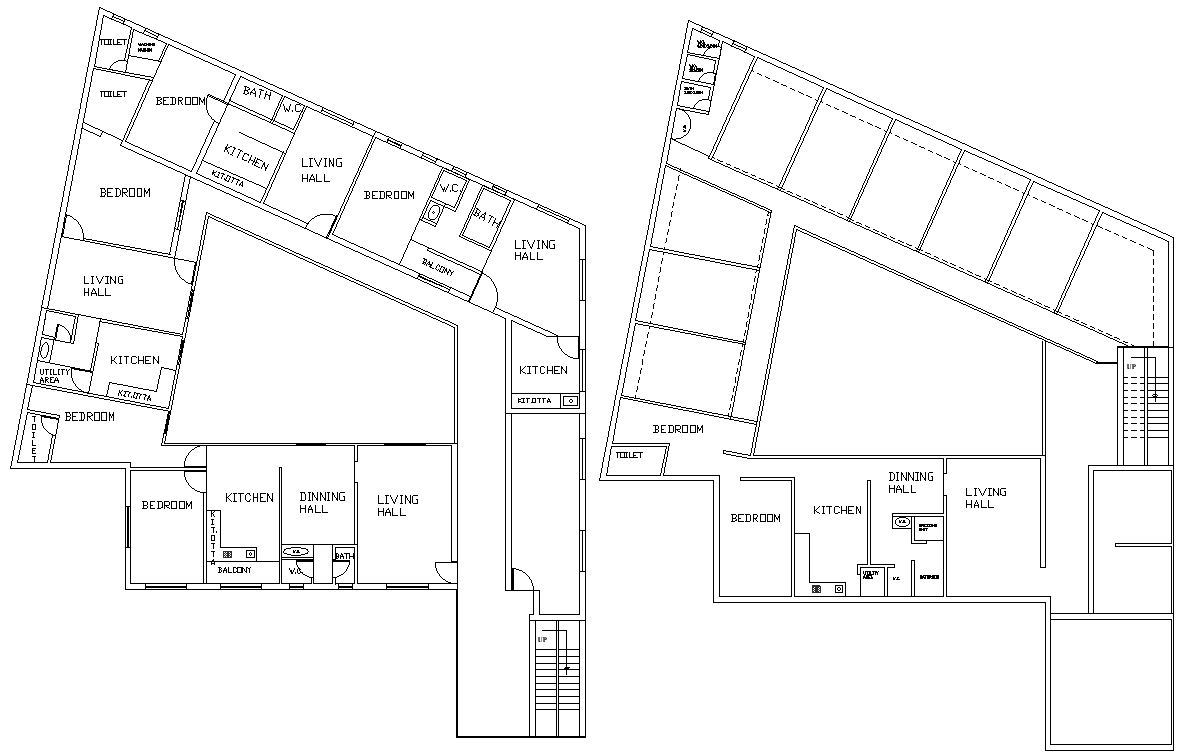21.90mx21.10m House Layout Design with AutoCAD DWG File
Description
Explore this meticulously designed house plan layout measuring 21.90m x 21.10m, ideal for modern living. This architectural design features a well-thought-out arrangement of spaces, including a comfortable living hall, a stylish dining area, a fully-equipped kitchen, and cozy bedrooms. The layout also incorporates a functional bathroom and a serene balcony, providing a perfect blend of utility and comfort. Included with this plan is a detailed AutoCAD DWG file, allowing for easy customization to suit your specific needs. Whether you're planning to build your dream home or seeking inspiration for a new project, this design offers both elegance and practicality.

Uploaded by:
Eiz
Luna
