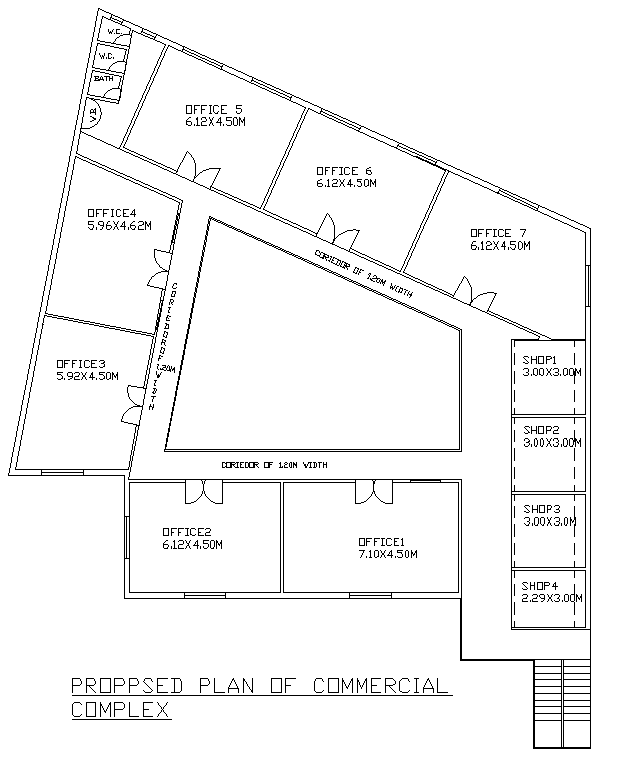21.90m x 21.10m Commercial Complex Shop and Office Layout Plan Design AutoCAD DWG File
Description
Discover a thoughtfully designed layout plan for a commercial complex measuring 21.90m x 21.10m, featuring both shop and office spaces. This design is optimized for functionality, offering a spacious retail area alongside efficient office layouts to maximize productivity. The layout ensures a seamless flow between the shop and office components, promoting an inviting atmosphere for customers and a productive environment for employees. Included with this plan is an AutoCAD DWG file for easy customization, making it suitable for various commercial needs. Whether you’re launching a new business or renovating an existing space, this layout plan provides a solid foundation for your commercial venture.

Uploaded by:
Eiz
Luna

