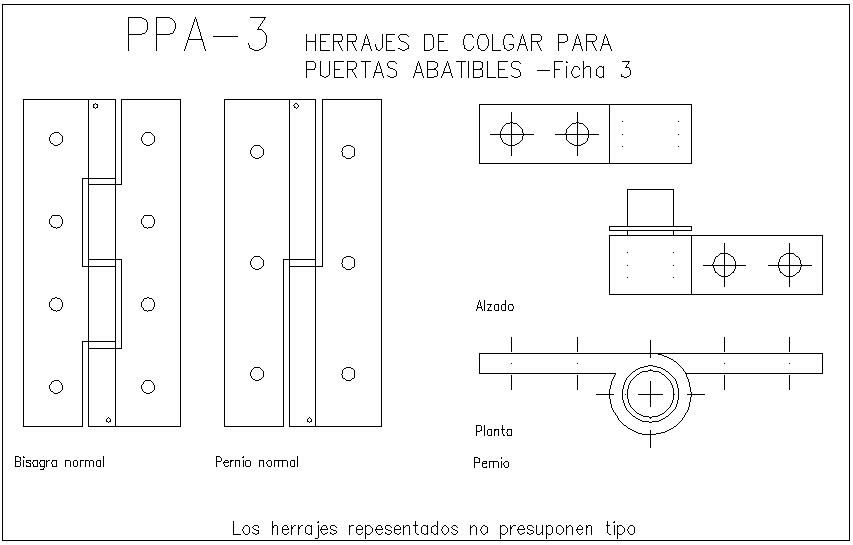Door Hinge Detail AutoCAD File for Precise Architectural Design
Description
DWG file door hinge design with sectional details, layout, and installation dimensions. Ideal for interior designers, architects, and contractors, this CAD drawing supports accurate hardware placement, professional visualization, and seamless project execution. The file is suitable for both residential and commercial door systems, ensuring functional, aesthetic, and properly documented hinge integration.
File Type:
DWG
File Size:
14 KB
Category::
Dwg Cad Blocks
Sub Category::
Windows And Doors Dwg Blocks
type:
Gold
Uploaded by:

