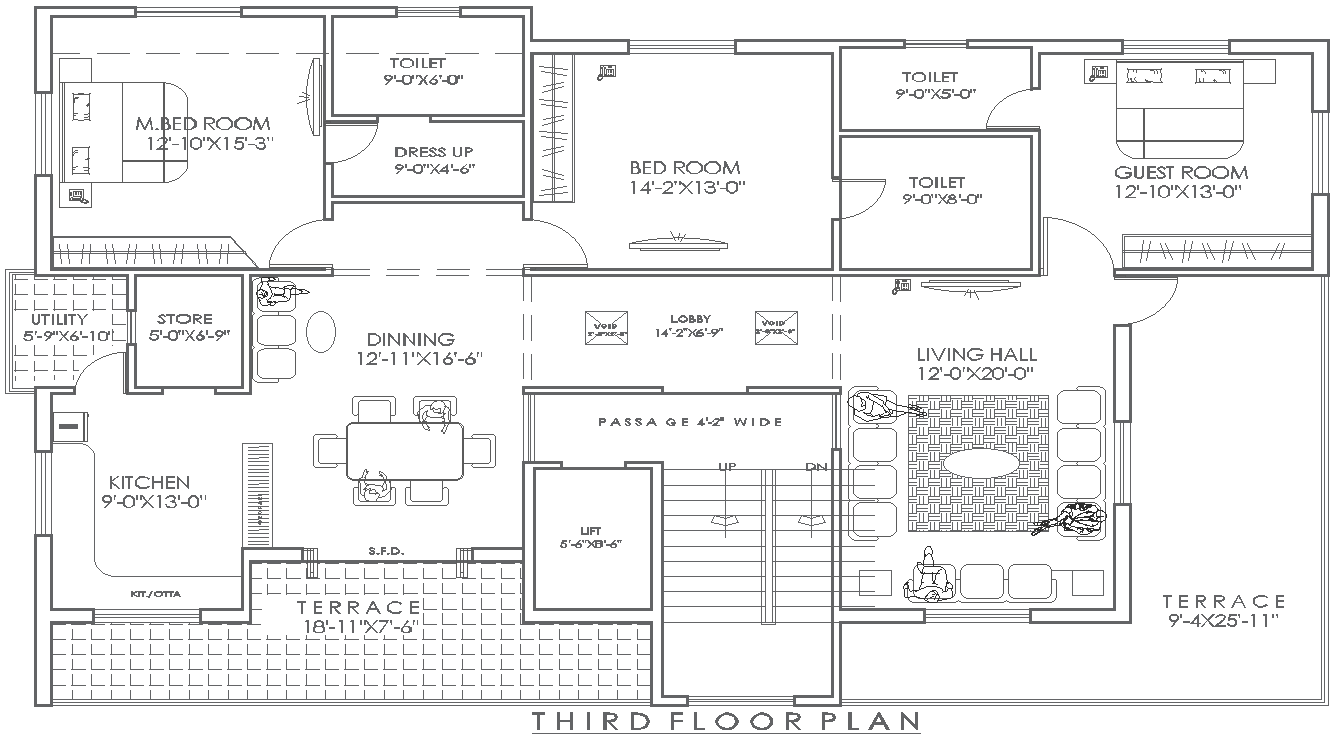60x40 3BHK Third Floor House Plan with AutoCAD Layout
Description
Explore this meticulously designed 3BHK house plan measuring 60.10ft x 40ft, perfect for spacious living. This third-floor layout features three well-appointed bedrooms, providing ample space for family and guests. The design includes a comfortable living hall, a modern kitchen, and a dining area for delightful meals. A convenient bathroom ensures functionality, while a terrace offers an outdoor escape for relaxation. Additional features include a lift for easy access, a store room for storage needs, and a welcoming lobby. Included with this plan is an AutoCAD DWG file for easy customization to meet your specific requirements. Ideal for families seeking a stylish and practical living space, this design serves as a solid foundation for your dream home.

Uploaded by:
Eiz
Luna
