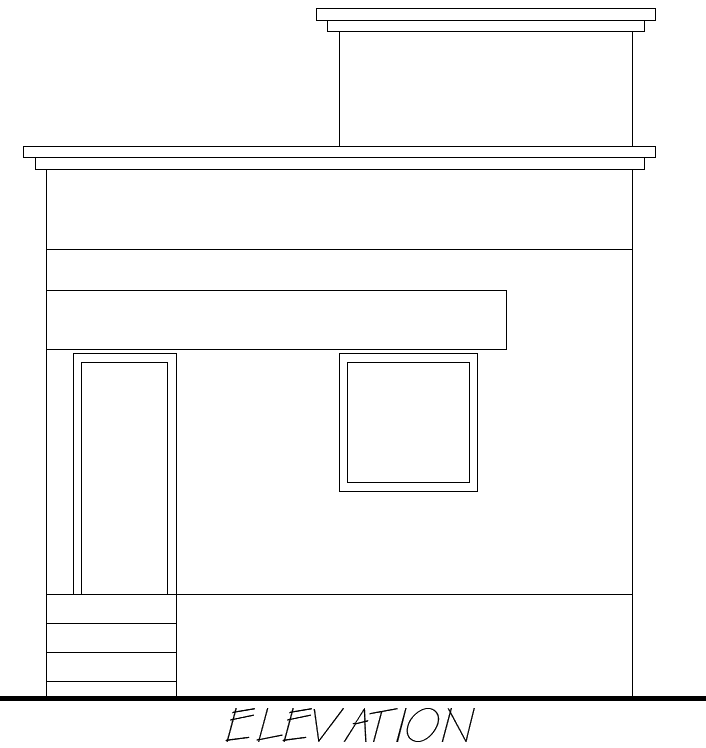DWG Drawing of Simple House Front Elevation Layout Plan
Description
Explore this simple house front elevation layout plan, expertly designed to enhance the aesthetic appeal of any home. The plan features a clean and modern design, showcasing key elements such as windows, doors, and a welcoming entrance that blends functionality with style. Ideal for homeowners, builders, or architects, this elevation plan serves as a solid foundation for your dream home or renovation project. The accompanying AutoCAD DWG file allows for easy modifications, enabling you to tailor the design to your specific preferences and requirements. Whether you’re planning a new build or updating an existing structure, this front elevation plan is an essential resource for achieving an inviting and attractive façade.

Uploaded by:
Eiz
Luna

