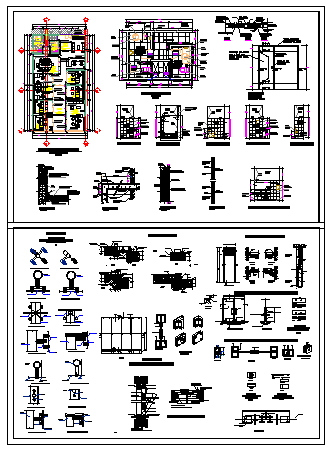Office detail design drawing
Description
Here the Office detail design drawing with plan design drawing, toilet design drawing, section and elevation of toilet design drawing, foundation detail design drawing, door window detail design drawing in this auto cad file.
Uploaded by:
zalak
prajapati
