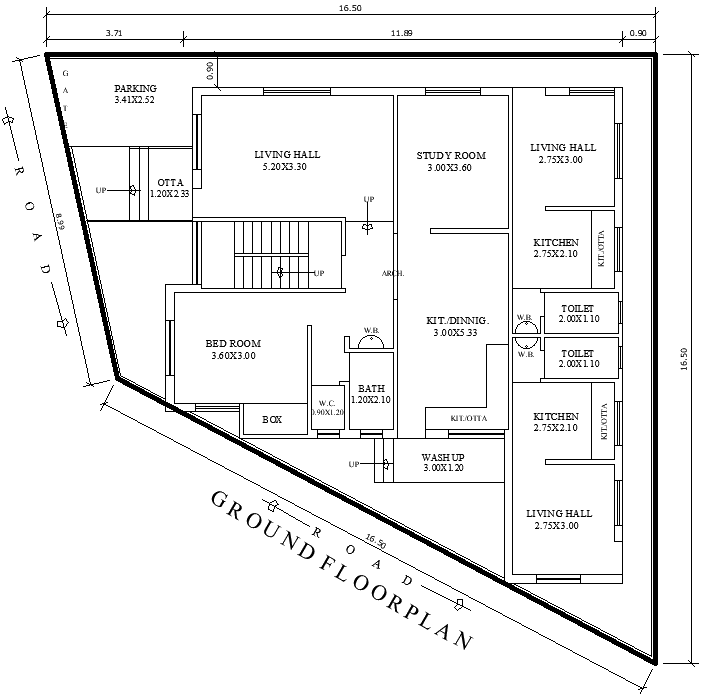Ground Floor 16.50x16.50m House Plan in DWG Format
Description
Discover a thoughtfully designed ground floor house plan measuring 16.50m x 16.50m, ideal for modern living. This layout features a spacious living hall, perfect for family gatherings and entertainment. The well-equipped kitchen is designed for convenience and functionality, while the bathroom provides essential amenities. Additionally, the plan includes designated parking spaces, ensuring easy access and vehicle storage. This house plan is suitable for families seeking a practical yet stylish design. The accompanying AutoCAD DWG file allows for easy customization, enabling you to modify the layout to suit your specific needs and preferences. This plan serves as a great foundation for building a comfortable and welcoming home.

Uploaded by:
Eiz
Luna
