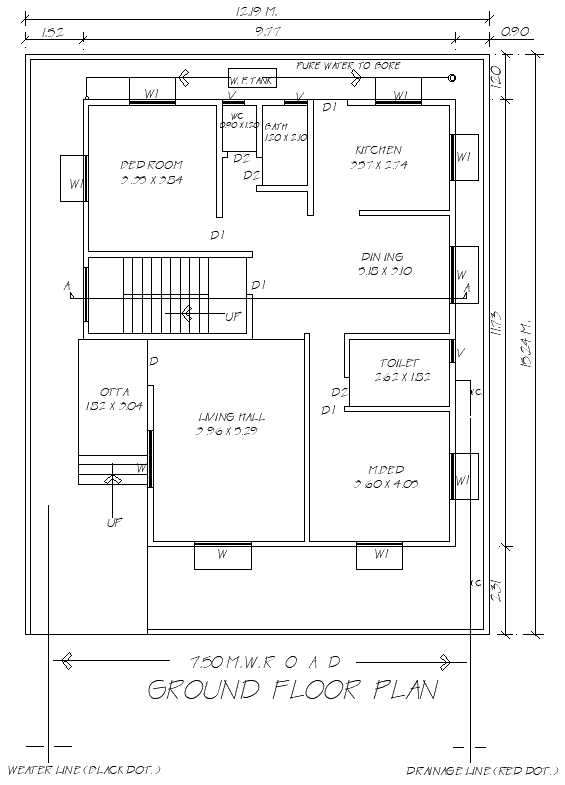2BHK Ground Floor House Plan 12.19x15.24m DWG File
Description
Discover a detailed 12.19m x 15.24m ground floor 2bhk house plan designed for functionality and comfort. This plan includes two spacious rooms, perfect for bedrooms or multipurpose spaces, providing ample privacy and comfort. The kitchen is efficiently laid out, with direct access to the living hall, creating a flowing open-concept layout that maximizes space and movement. The living hall serves as the central hub of the home, ideal for family gatherings and entertainment. This ground-floor design is perfect for small families or individuals seeking a well-organized, practical layout without compromising on comfort. Whether you're building a new home or renovating, this house plan offers the versatility needed for modern living.

Uploaded by:
Eiz
Luna

