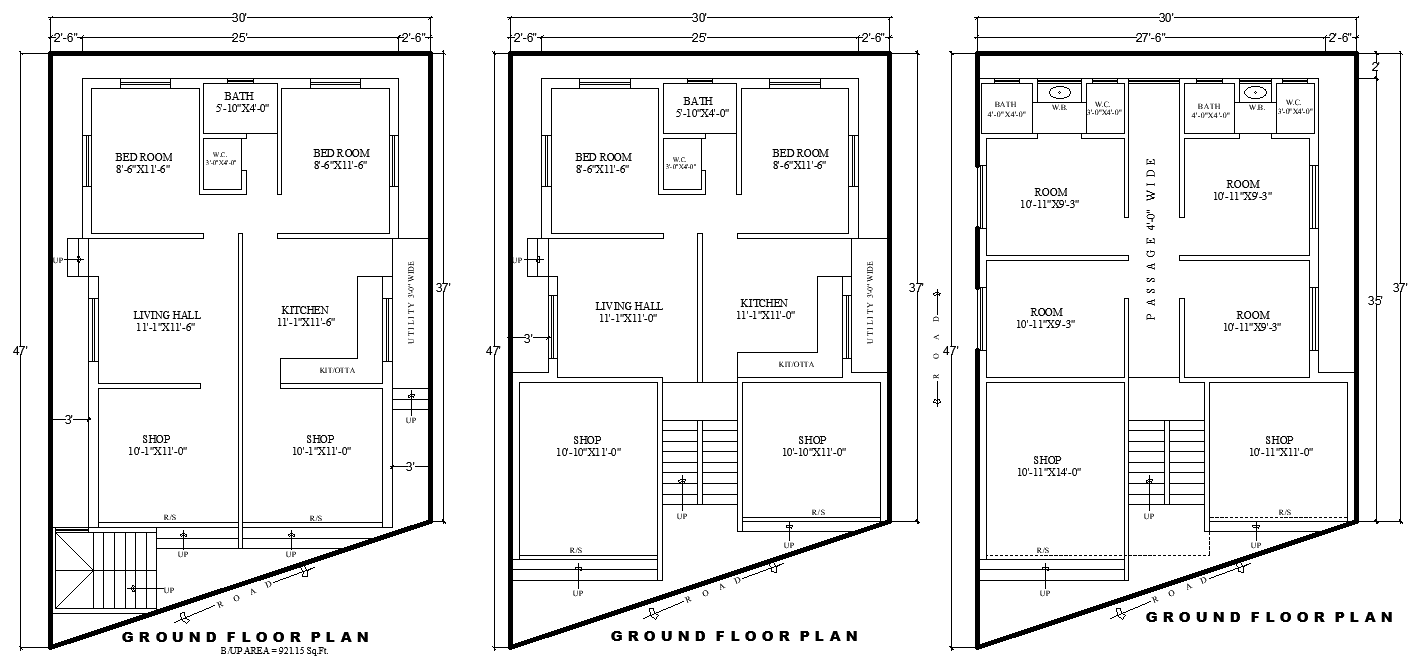30x47ft Mixed House and Shop Ground Layout in DWG File
Description
Explore three distinct layout options for a 30ft x 47ft ground floor space that includes both residential and commercial functionalities. Each layout features a well-designed bedroom, a spacious living hall, a fully functional kitchen, and a bathroom for convenience. Additionally, the plan incorporates a shop area, making it ideal for families seeking to combine living space with a business setup. The included AutoCAD DWG file ensures that architects, builders, or homeowners can easily customize the design to suit their specific needs. Whether for a single-family home with a shop or a mixed-use development, these versatile layout options offer a perfect balance of living and working environments.

Uploaded by:
Eiz
Luna
