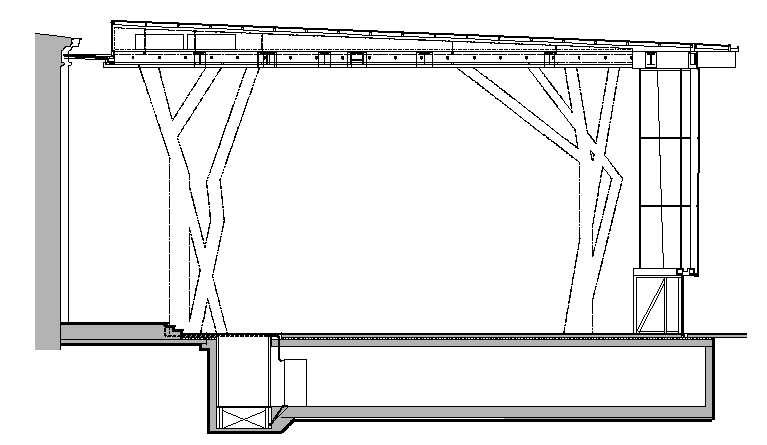Wall Construction Plan Detail dwg file
Description
Wall Construction Plan Detail dwg file.
Wall Construction Plan Detail that includes with wall footing, wall framing, roof covering plan, sheathing and much more of wall construction plan.
Uploaded by:

