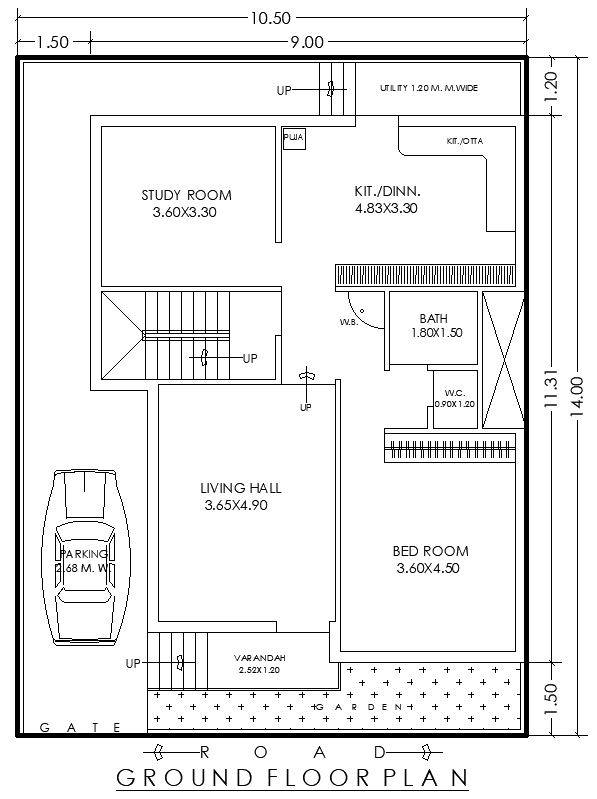Ground Floor 2BHK House Plan 10.50x14m AutoCAD DWG Block
Description
This 10.50m x 14m 2BHK ground floor house plan DWG AutoCAD file provides a detailed layout, perfect for residential projects. The plan includes two spacious bedrooms, each with a washroom, a dedicated study room, and a large living hall for family gatherings. The kitchen is well-positioned adjacent to the dining area for convenient meal serving. It also includes a verandah for relaxation, ample parking space, and a garden area to enhance the outdoor living experience. This well-planned layout maximizes space efficiency while ensuring comfort. Ideal for architects, designers, and homeowners looking for a functional and aesthetic 2BHK layout.

Uploaded by:
Eiz
Luna

