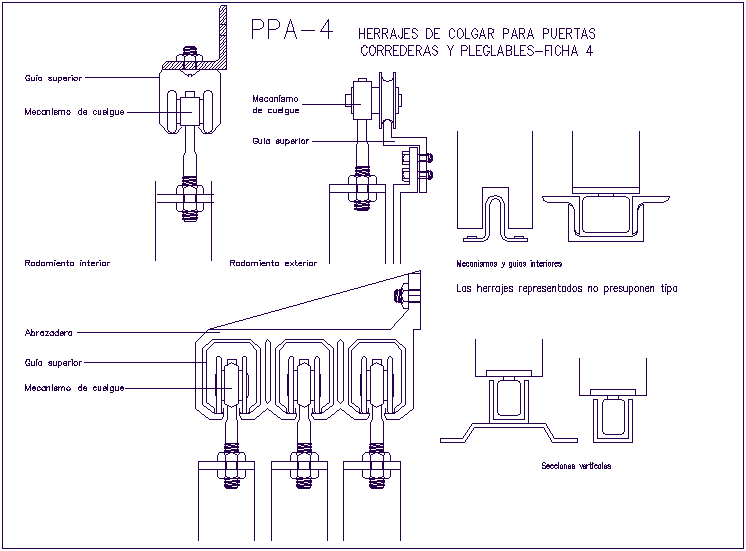Hanging tool design view for door dwg file
Description
Hanging tool design view for door dwg file with view of door hardware part of hanging
door design view with view of hang up view,top guide,mechanism and interior guide
design and nut-bolt view.
Uploaded by:

