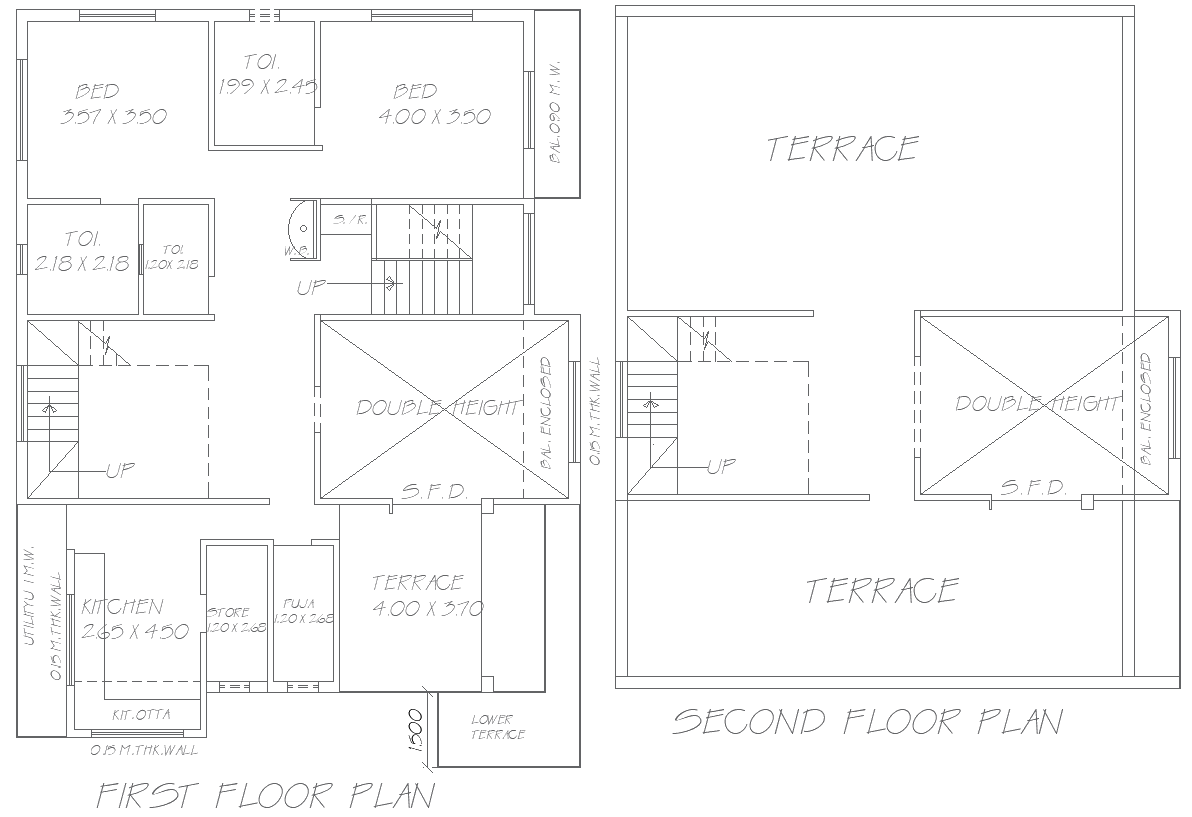11.15x14.37m 2BHK AutoCAD House Plan First Second Floor
Description
Explore this detailed 11.15m x 14.37m 2BHK house plan DWG AutoCAD file, designed with both first and second-floor layouts. This drawing includes 2 spacious bedrooms with attached washrooms, a functional kitchen, a dedicated store room, a serene puja room, and access to a balcony and terrace, making it a perfect plan for modern living. The floor plan ensures optimal space utilization while providing comfort and convenience for homeowners. Ideal for architects, designers, and engineers looking for precise CAD details, this file is easy to edit and customize to suit specific project needs. Download now and simplify your design workflow.

Uploaded by:
Eiz
Luna

