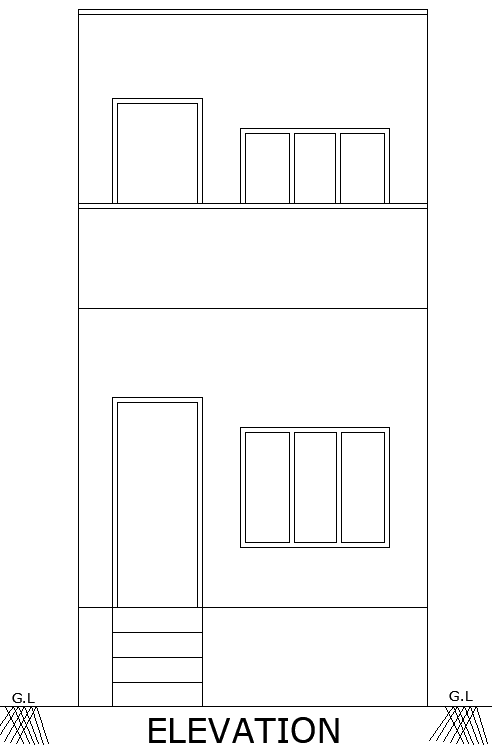Simple House Elevation Plan in AutoCAD DWG Format
Description
Looking for a simple and efficient house plan elevation? This downloadable AutoCAD DWG file provides a well-organized, detailed 2D elevation view of a simple house layout. Perfect for architects, designers, and builders, this DWG file is designed to streamline your workflow with precise measurements and clear annotations. Whether you're designing a new home or need reference material, this file offers everything you need in a straightforward, easy-to-use format. Download now and integrate this essential AutoCAD file into your next project. Compatible with all major CAD software and easily editable to fit your specific design needs.

Uploaded by:
Eiz
Luna
