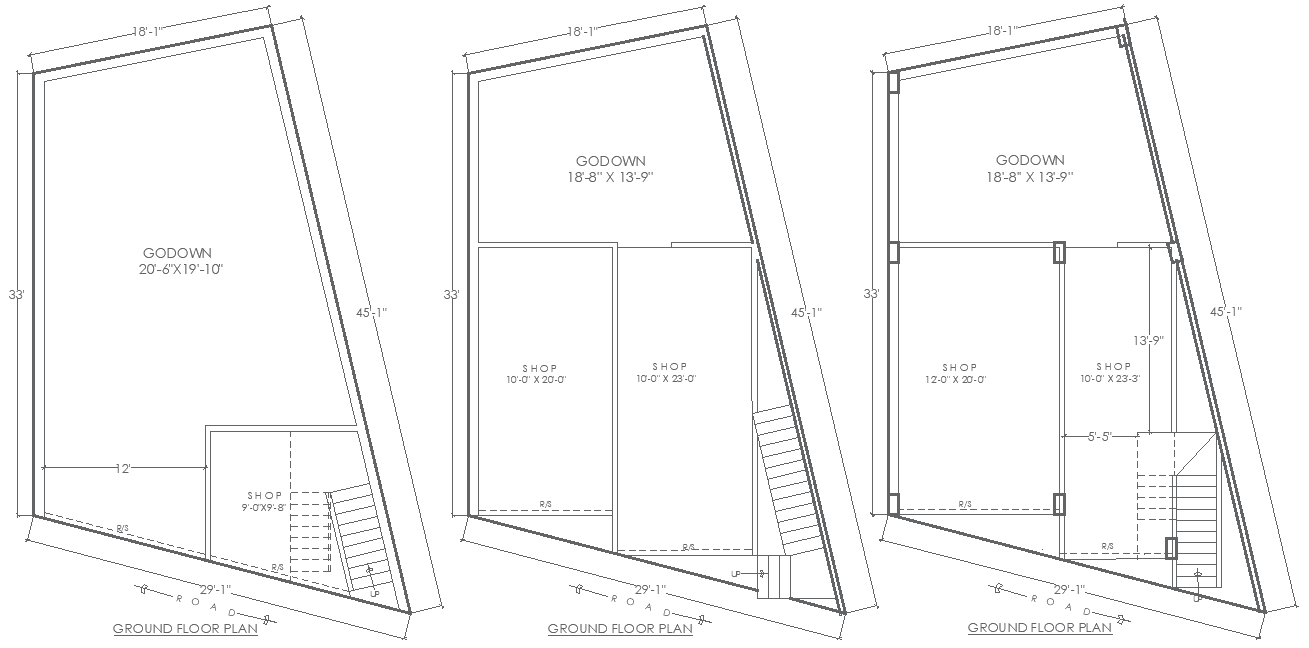18.1ft x 33ft Three Different Ground Floor Godown and Shop Layout Plan Design AutoCAD DWG File
Description
This DWG AutoCAD file provides a detailed layout plan of an 18.1ft x 33ft ground floor godown and shop Layout Plan Design. It includes space management solutions for storage and retail use, making it ideal for commercial purposes. The plan outlines key areas for product display, storage, and customer movement, with clear structural details and measurements. Perfect for architects, contractors, and developers looking to optimize small to mid-size commercial spaces. The file is fully customizable, enabling adjustments based on specific project requirements.

Uploaded by:
Eiz
Luna

