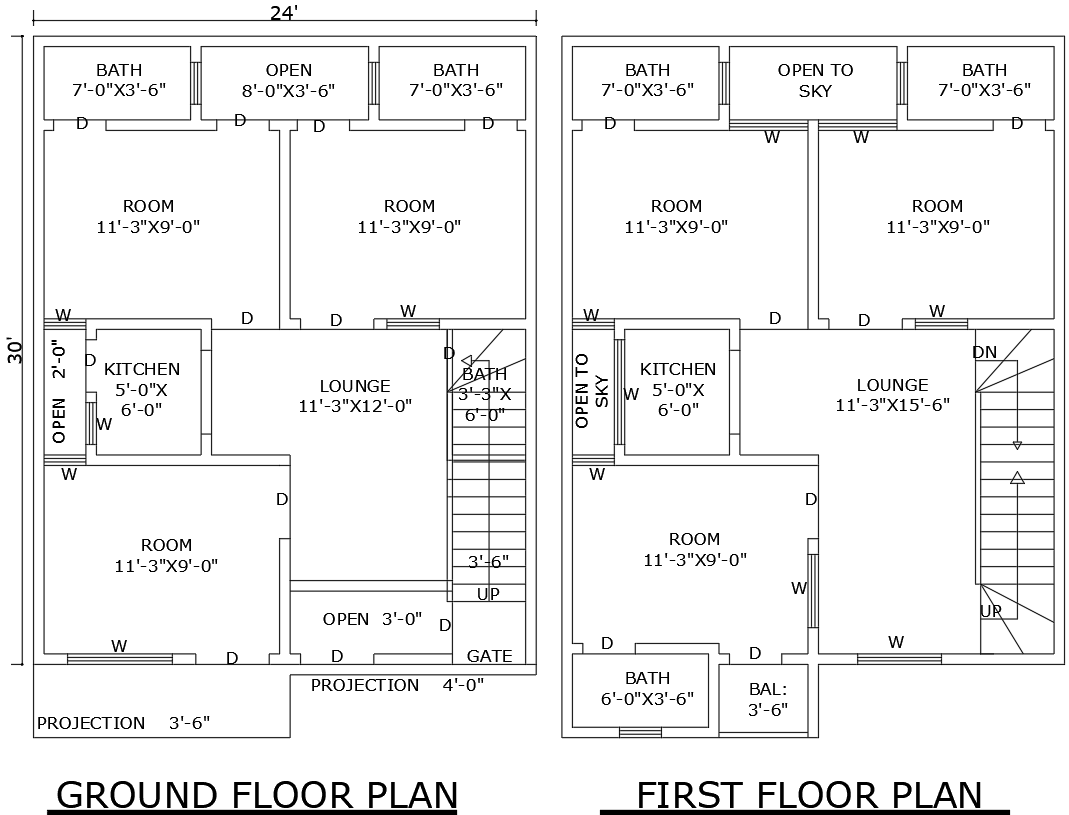24ftx30ft 6BHK House Design with Two Floor DWG Plan
Description
Explore a comprehensive 24ft x 30ft 6BHK house plan design covering both ground and first floors. This detailed layout includes six bedrooms, each with attached bathrooms, a spacious lounge area, a modern kitchen, and an open-to-sky space for ample ventilation. The house also features a lobby area for seamless flow and a balcony for outdoor relaxation. The design provides functionality and style, perfect for large families looking for comfort and privacy. Get access to the AutoCAD DWG file for precise details and customizable options, making your dream home a reality.

Uploaded by:
Eiz
Luna
