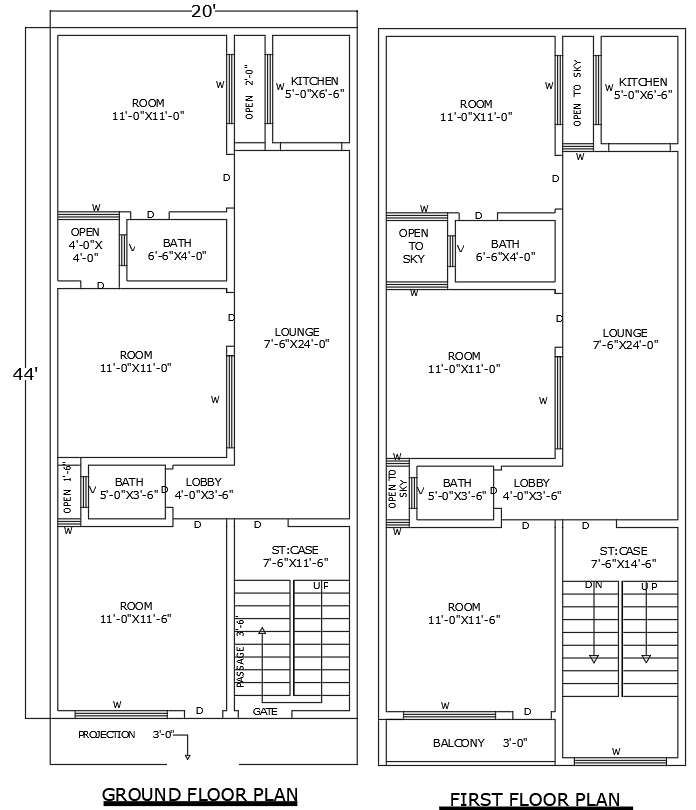20ftx44ft House Plan with Ground and First Floor Design
Description
Explore a thoughtfully designed 20ft x 44ft house plan, covering both the ground and first floors. This house features well-planned spaces, including bedrooms with attached bathrooms, a cozy lounge, a modern kitchen, and a lobby for smooth transitions. An open-to-sky area brings in natural light, and the balcony provides an outdoor relaxation spot. Ideal for those looking for a practical, yet stylish living space, this design maximizes comfort and functionality. The AutoCAD DWG file is included, offering detailed architectural plans and the flexibility to customize the design as per your needs.

Uploaded by:
Eiz
Luna
