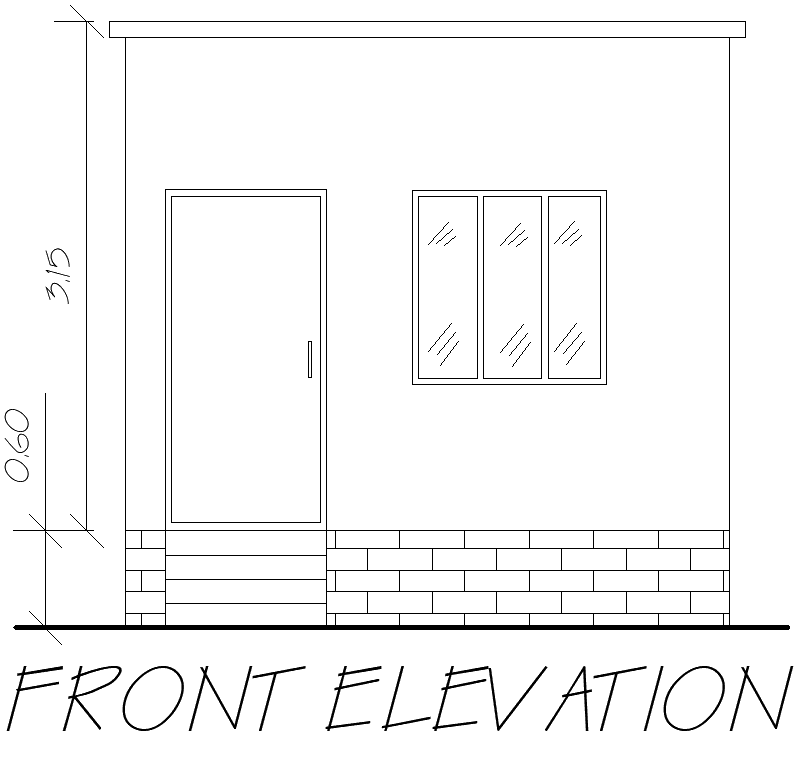Modern House Front Elevation Plan in DWG CAD Drawing
Description
Discover a detailed house front elevation plan design, perfect for showcasing the façade of your home. This design highlights the architectural aesthetics and exterior features, making it ideal for those who want a modern, stylish, and functional home front. Whether you're looking to enhance curb appeal or design a unique exterior, this front elevation plan offers a clear visualization of your house's exterior. The AutoCAD DWG file is included for easy downloading and customization, allowing you to adapt the design to meet your specific needs and preferences. Perfect for architects, builders, or homeowners looking for a professional and detailed front elevation design.

Uploaded by:
Eiz
Luna
