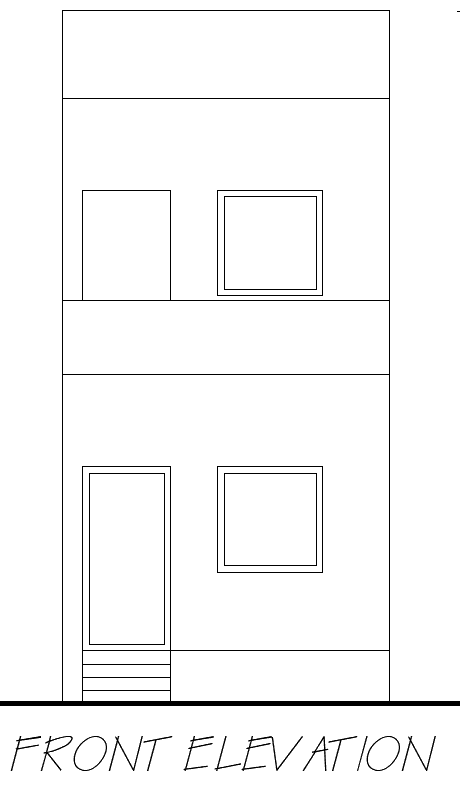Simple House Front Elevation Design in DWG File Format
Description
Explore a simple house front elevation layout design that offers a blend of style and functionality. This design features clean lines and a well-proportioned structure, making it suitable for both modern and traditional homes. Whether you are a homeowner looking to enhance your home's curb appeal or an architect seeking a simple and effective front elevation design, this layout is easy to customize. The AutoCAD DWG file is included, providing precise architectural details and the flexibility to modify the design to suit your specific preferences. Download the DWG file and get started on creating a beautiful front elevation for your home.

Uploaded by:
Eiz
Luna

