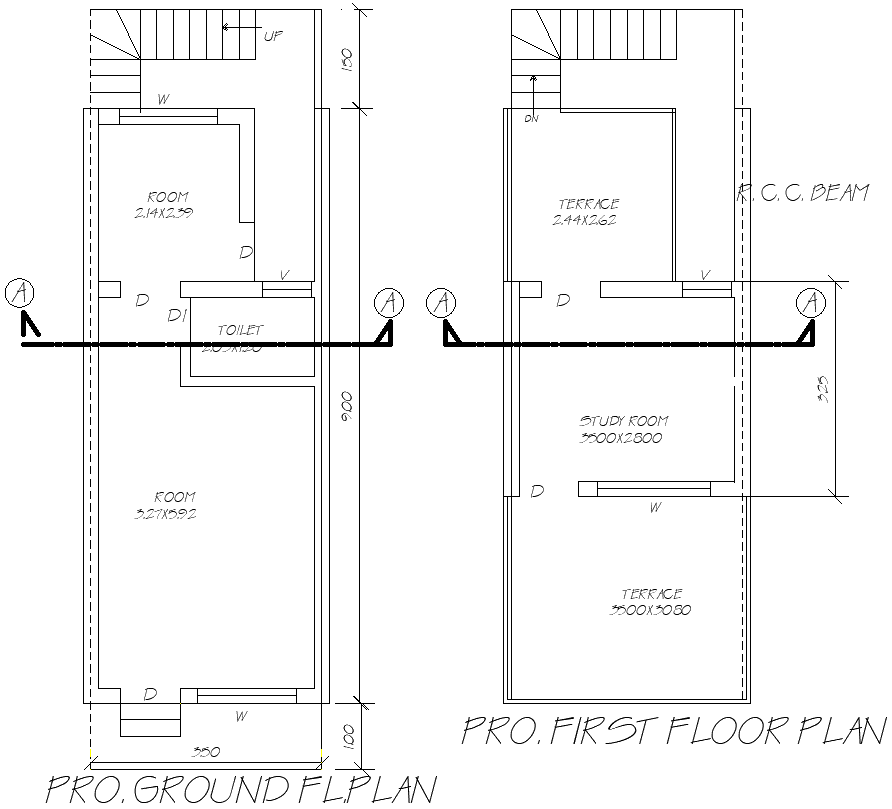3.50mx9m House Layout Plan with Ground & First Floors DWG File
Description
Explore this detailed 3.50m x 9m ground and first-floor house layout plan that includes essential living spaces such as rooms, toilets, terraces, and a study room. This plan ensures a practical and functional design, featuring ample space for both relaxation and work. The terrace provides an open area for outdoor leisure, while the study room on the first floor is perfect for a quiet workspace. The ground floor includes two rooms and a toilet for convenience. The AutoCAD DWG file is included, offering detailed architectural drawings that can be customized to suit your specific needs. Ideal for architects, builders, and homeowners looking for a flexible and functional layout.

Uploaded by:
Eiz
Luna
